What began as a request to update a few spaces turned into a complete reimagining of this home. The homeowner initially wanted to improve the mudroom, laundry room, and bathroom, but as they saw the possibilities of custom cabinetry and tailored design, their vision grew.
We worked closely with them every step of the way—deciding what to keep, move, rebuild, or replace—while selecting materials, layouts, and finishes to bring everything together. From refinished floors that unify the home to custom-built elements that enhance both form and function, every choice was made to create a space that feels intentional and cohesive. Explore the transformation and see how thoughtful craftsmanship can elevate any home.
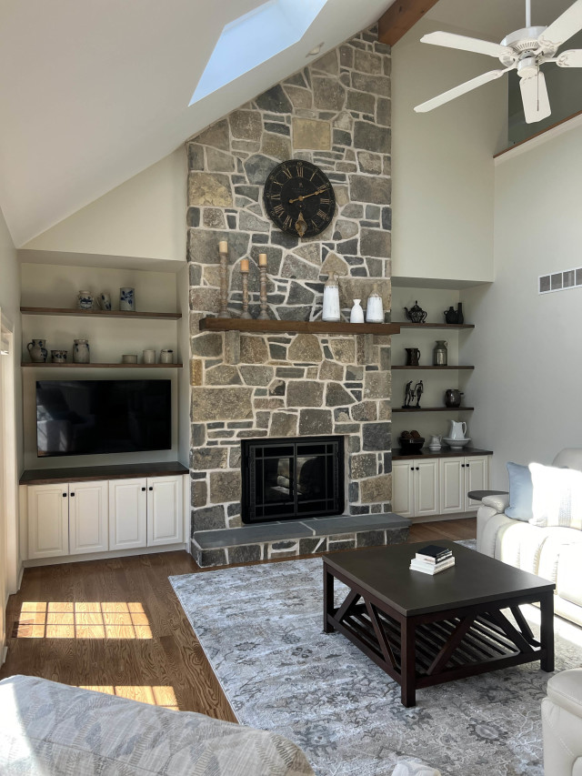
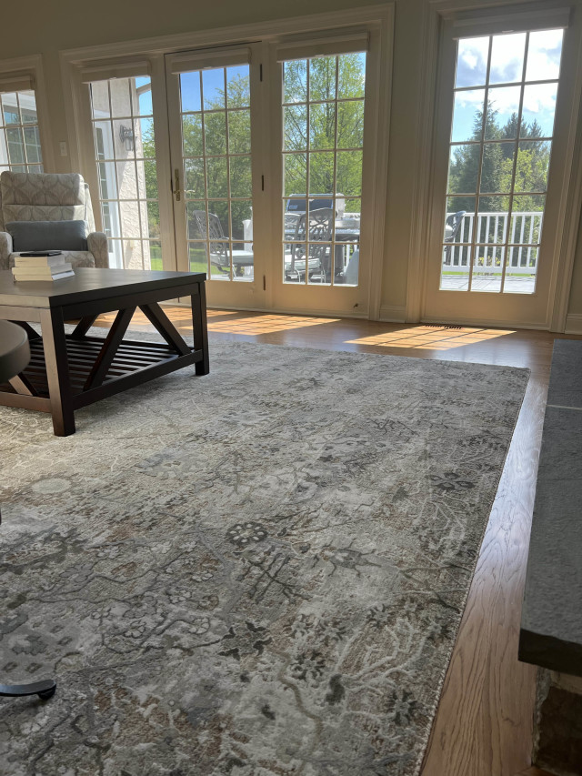
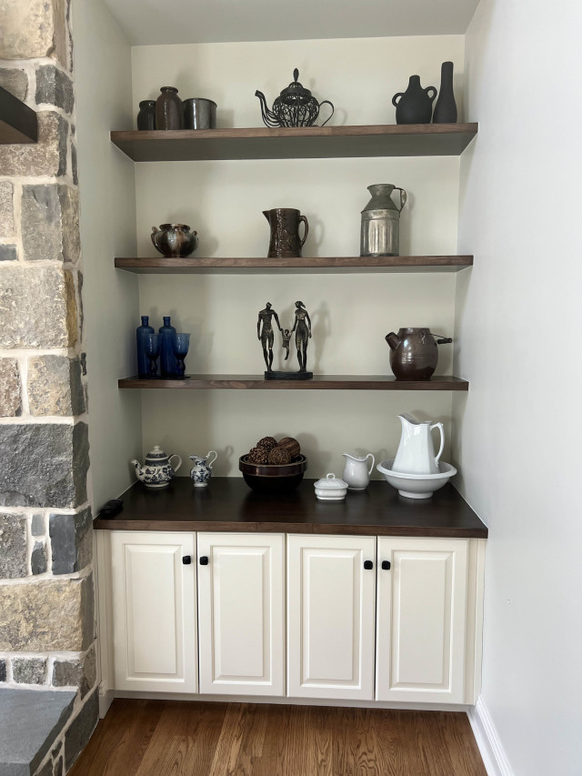
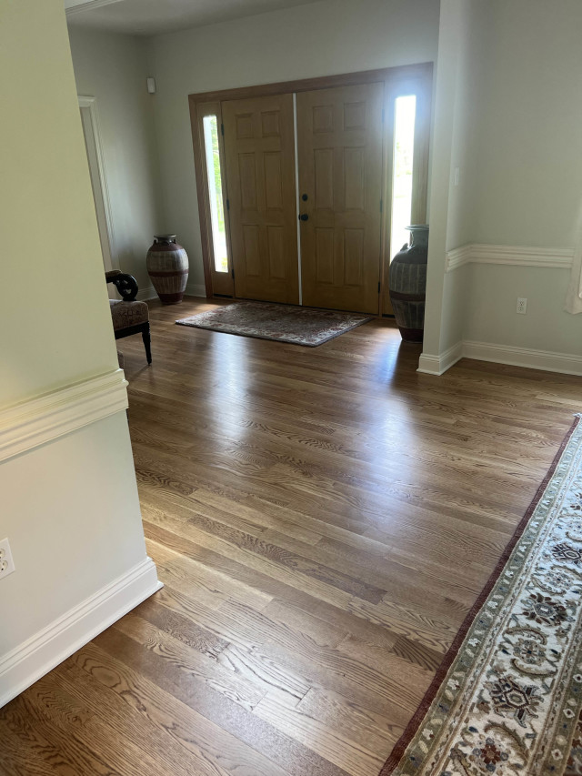
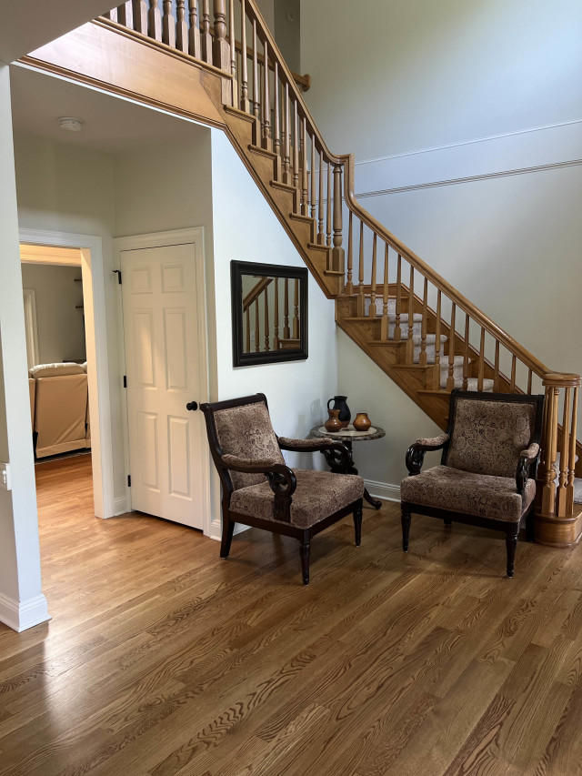
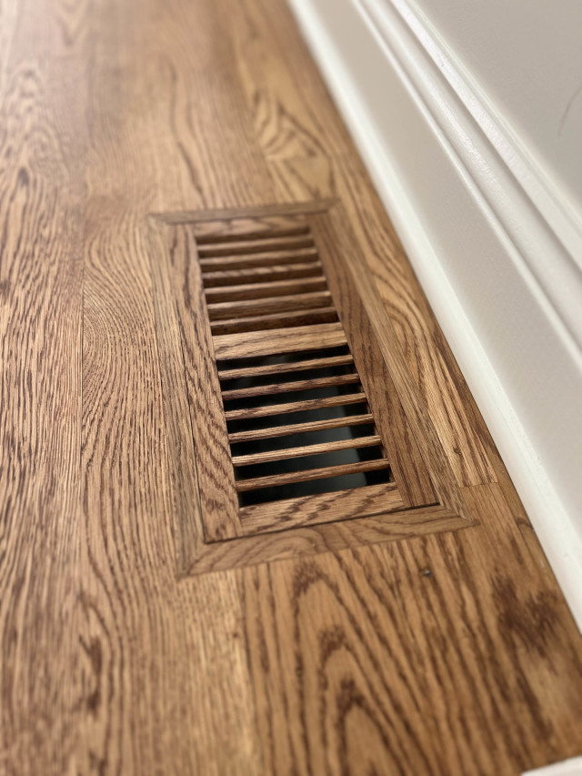
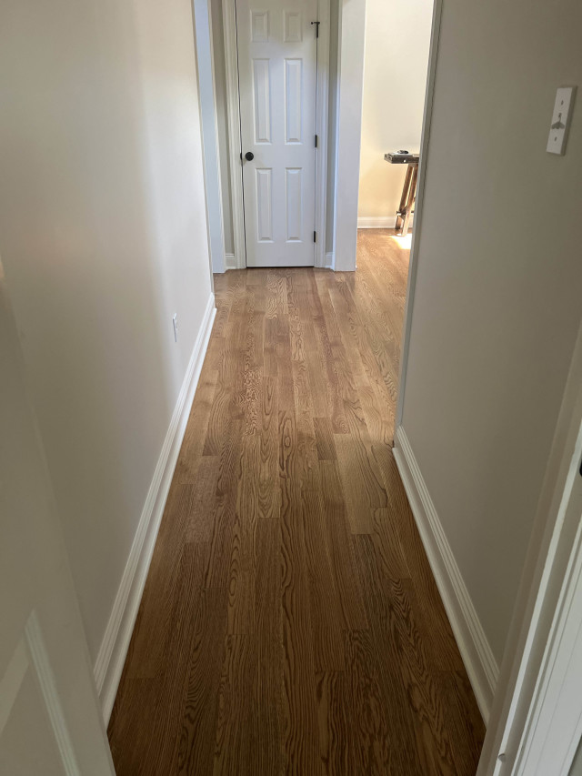
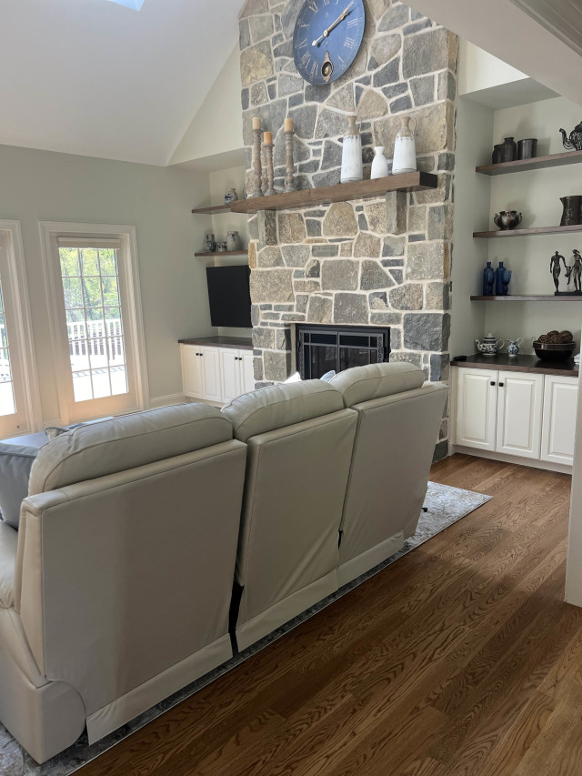
In these spaces, the flooring ties everything together. By refinishing the hardwood and matching the tones across rooms, we eliminated abrupt transitions, creating a flow that makes the entire home feel larger and more connected. The built-in cabinets in the family room were designed to complement the stone fireplace, blending natural textures with clean lines. The updated mantle and flush-mount vent covers elevate the room without overpowering it, balancing function and subtle elegance. In the foyer, careful attention to the stairway finish ensures that the entry sets a welcoming tone while maintaining continuity with the rest of the home.
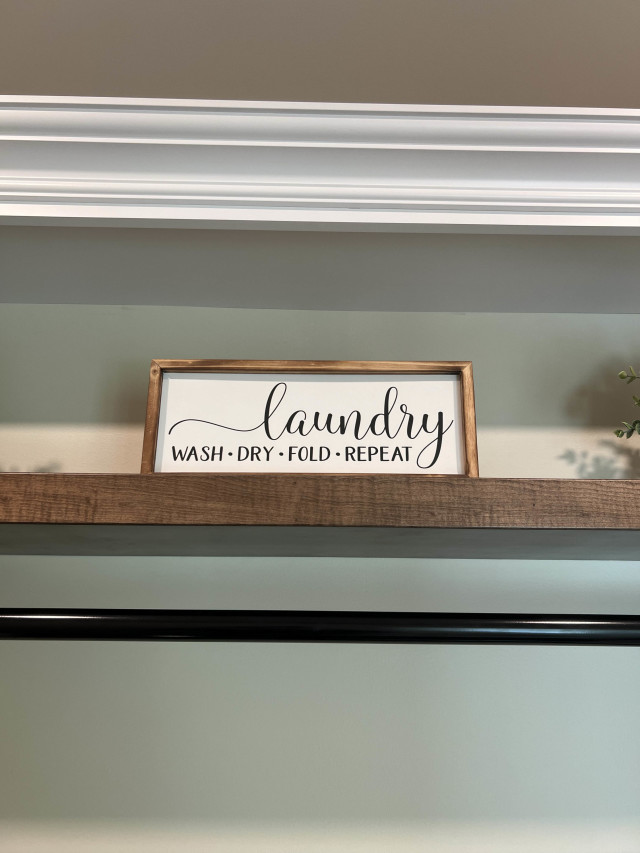
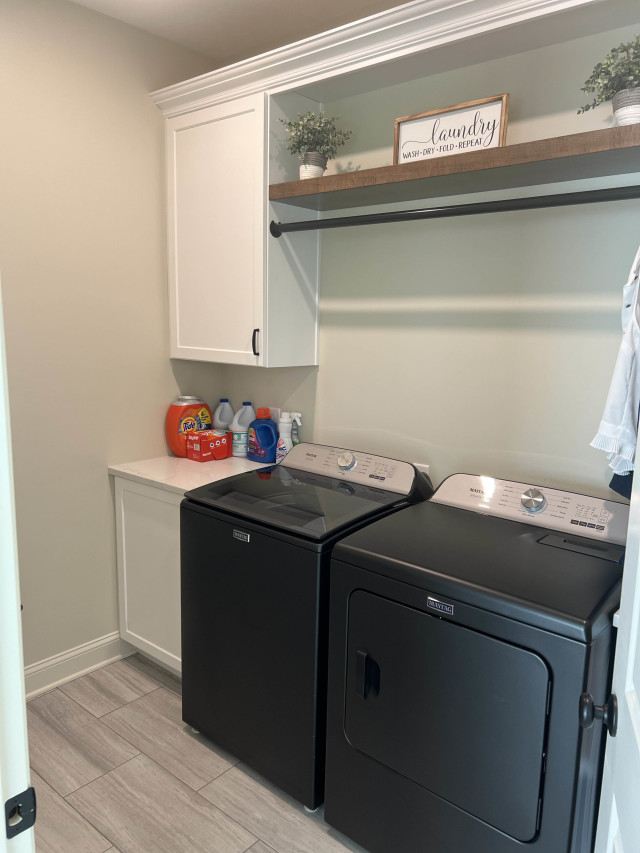
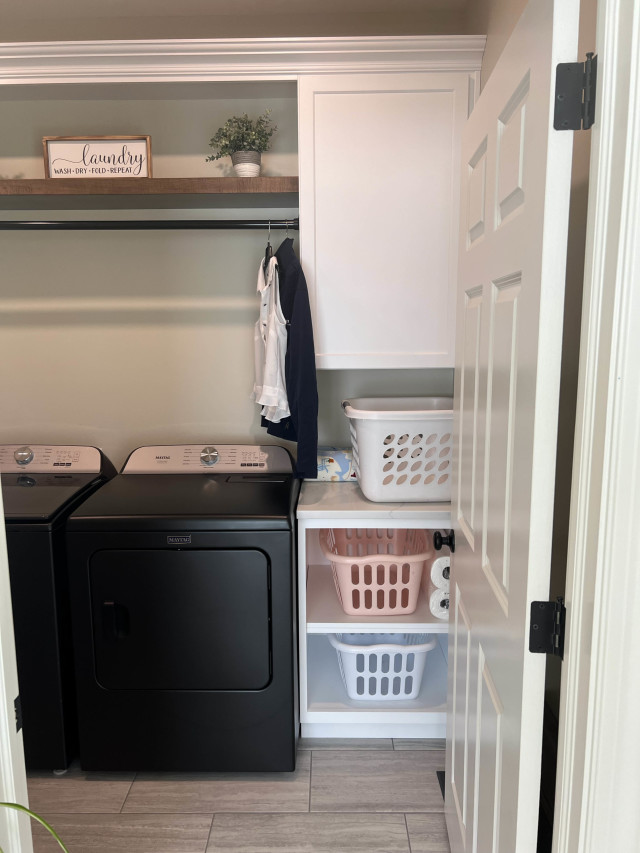
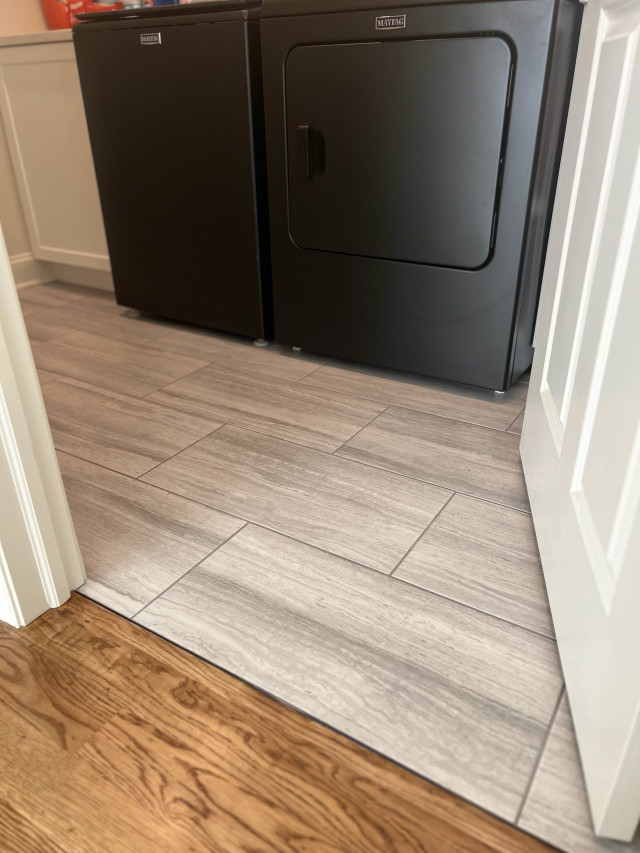
We turned a blank slate into a highly functional laundry room. Framing the space in the garage allowed us to add not only a new room but also a sense of purpose to an area that was previously unused. The custom cabinetry provides ample storage while keeping everything organized and within reach. Insulated subflooring and walls, combined with a durable tile floor, ensure the room is as practical as it is comfortable. By integrating modern systems like HVAC and plumbing, we built a space designed to handle everyday demands with ease.
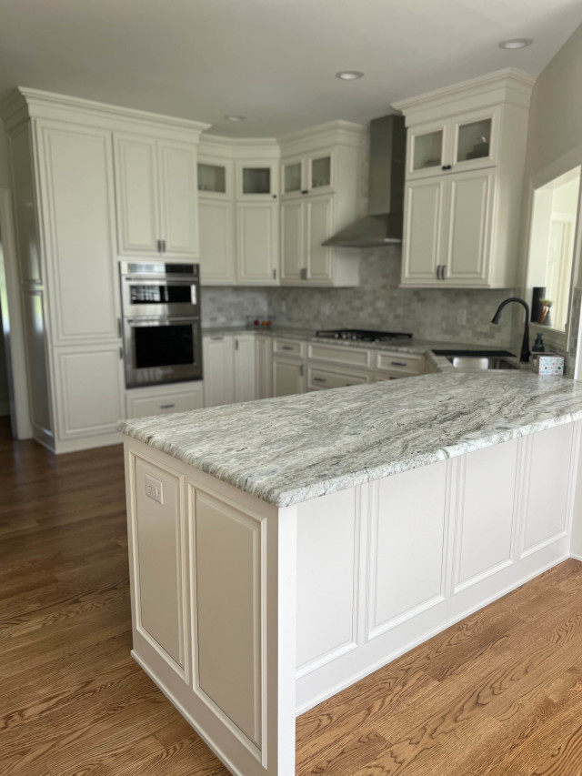
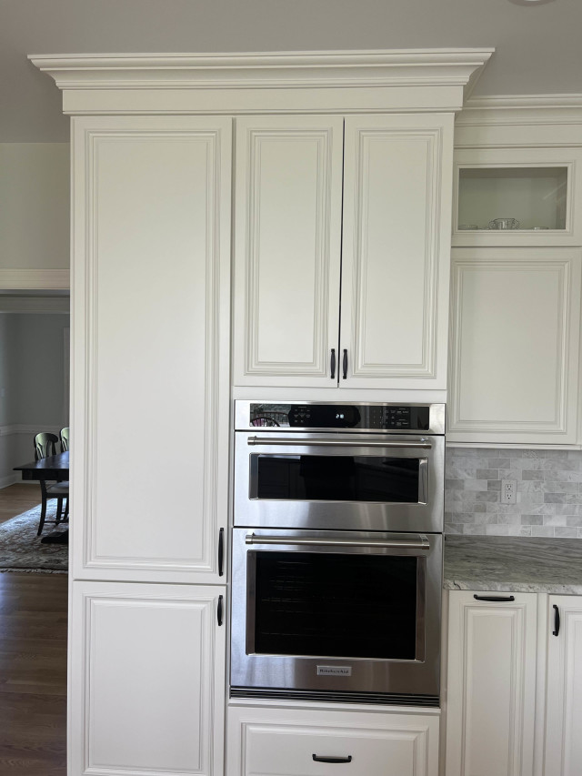
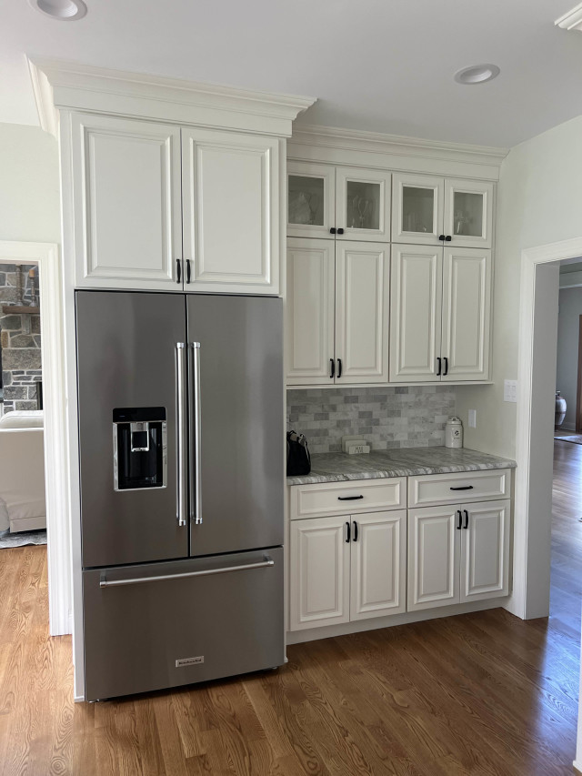
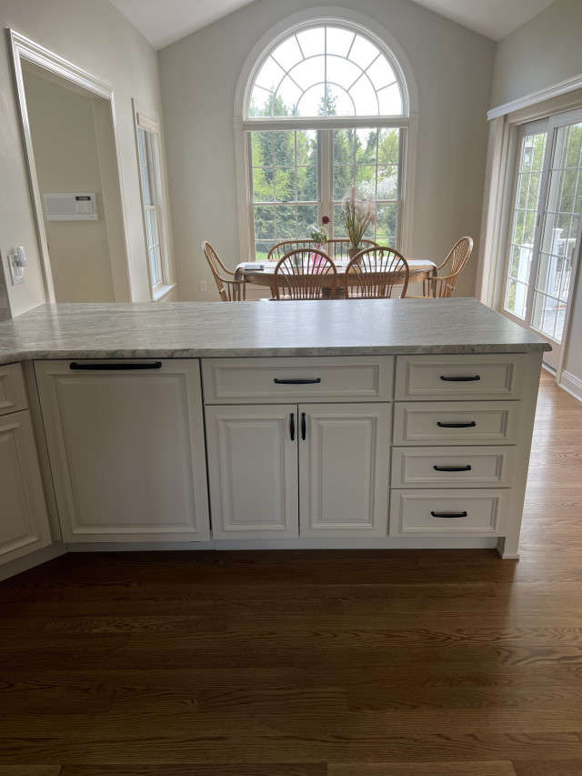
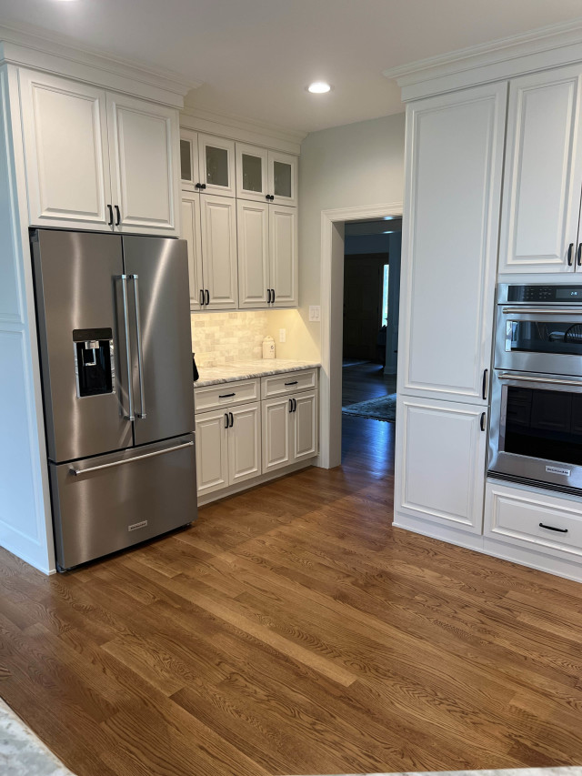
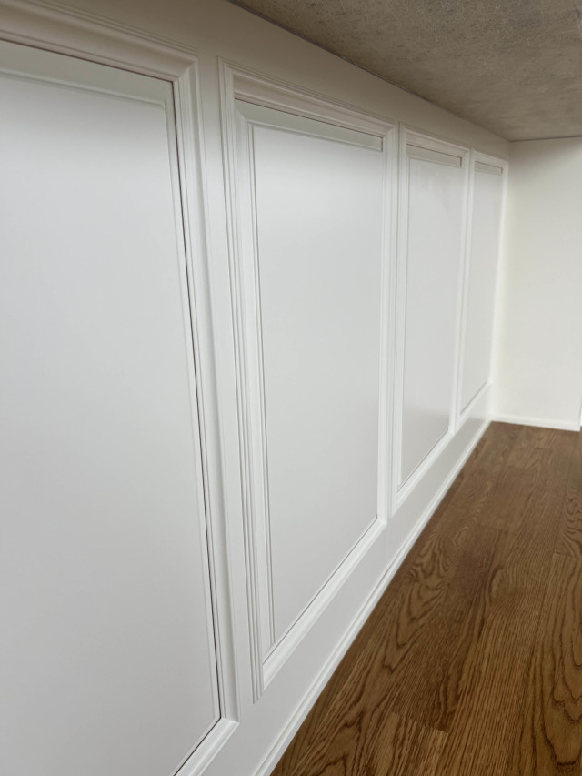
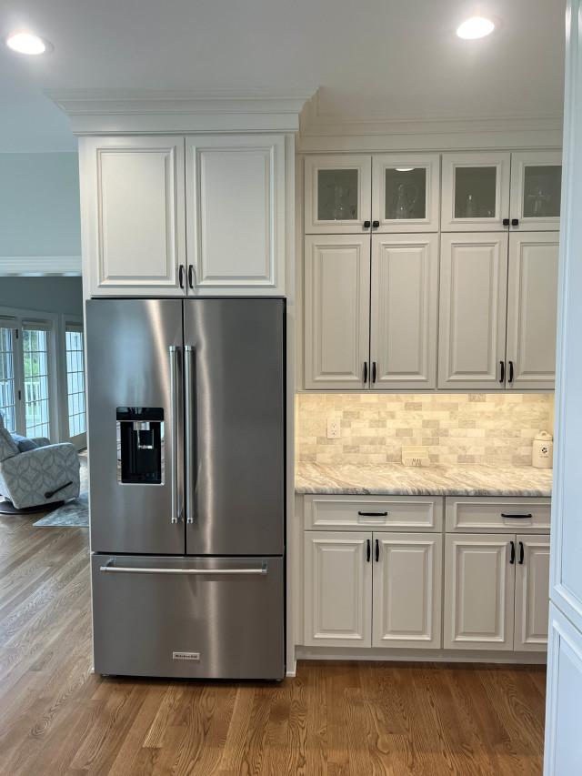
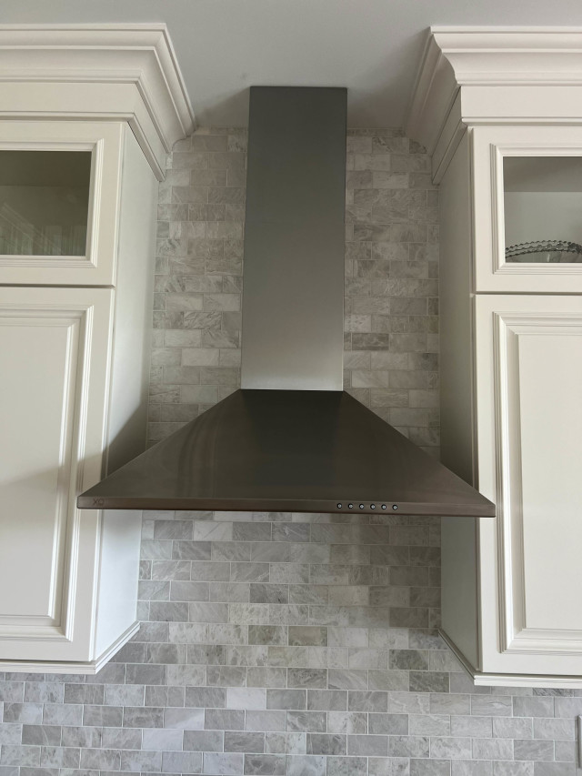
This kitchen redesign focused on precision and style. Custom cabinetry reaching to the ceiling enhances storage and draws the eye upward, creating a sense of height and openness. Glass-front cabinets and detailed molding add character, while the enlarged peninsula and granite countertops improve functionality. The backsplash ties the design together with a texture that complements the space without overwhelming it. To ensure the kitchen feels connected to adjacent rooms, the new hardwood flooring was carefully woven into the existing planks, eliminating boundaries and creating a smooth transition.
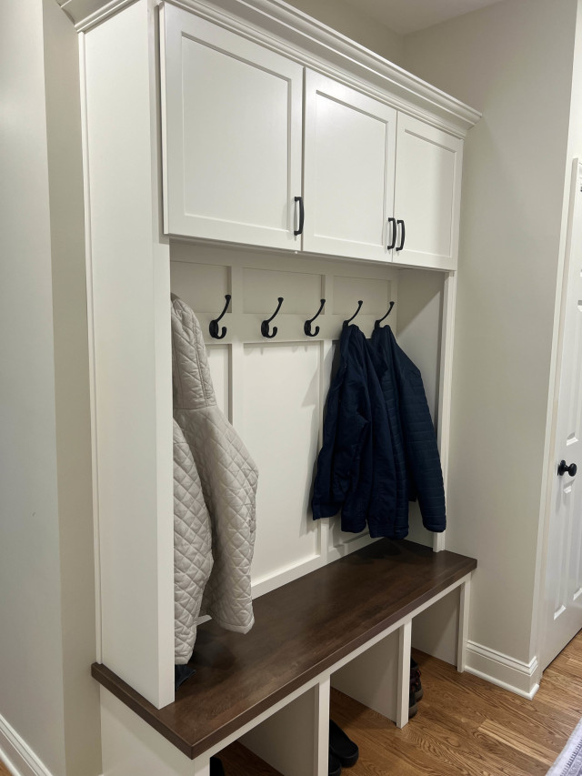
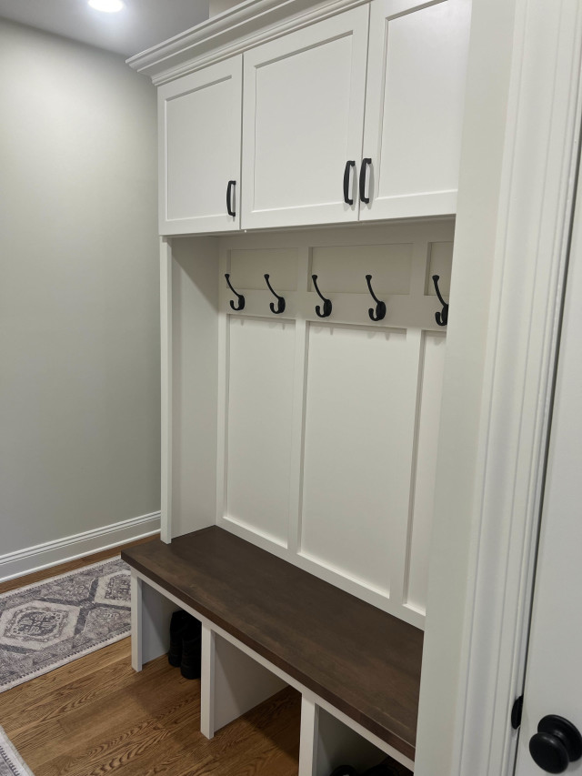
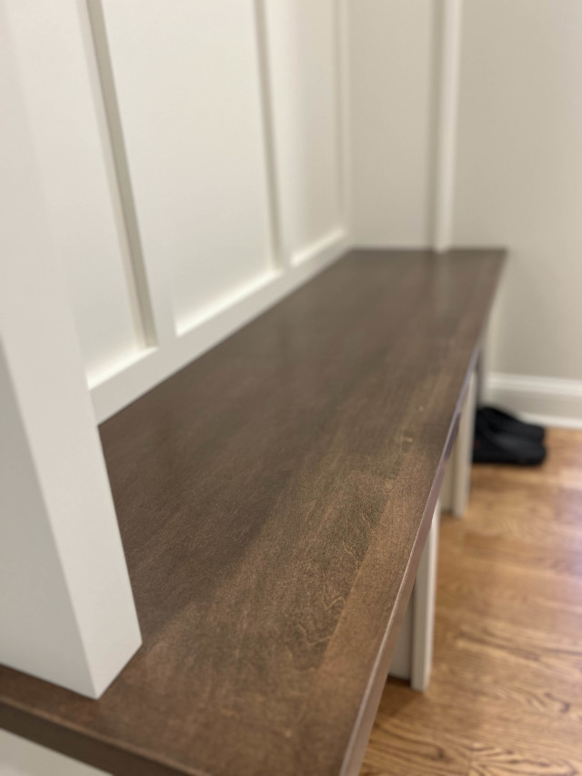
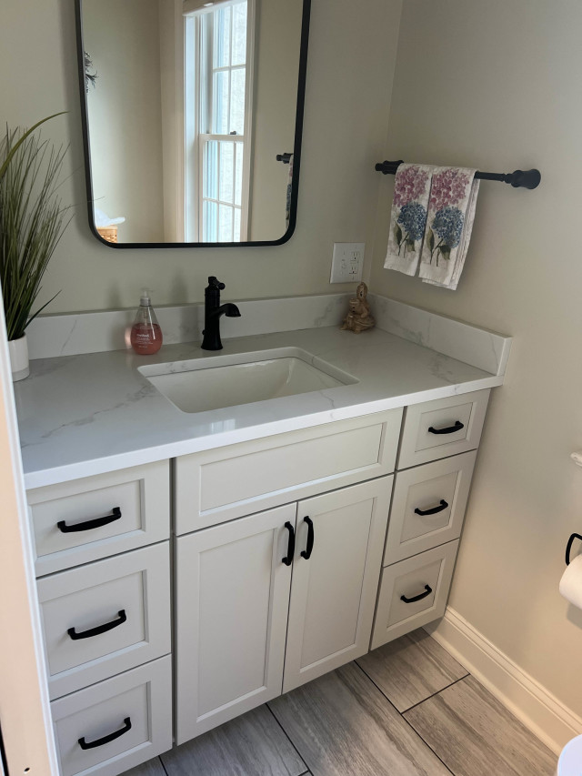
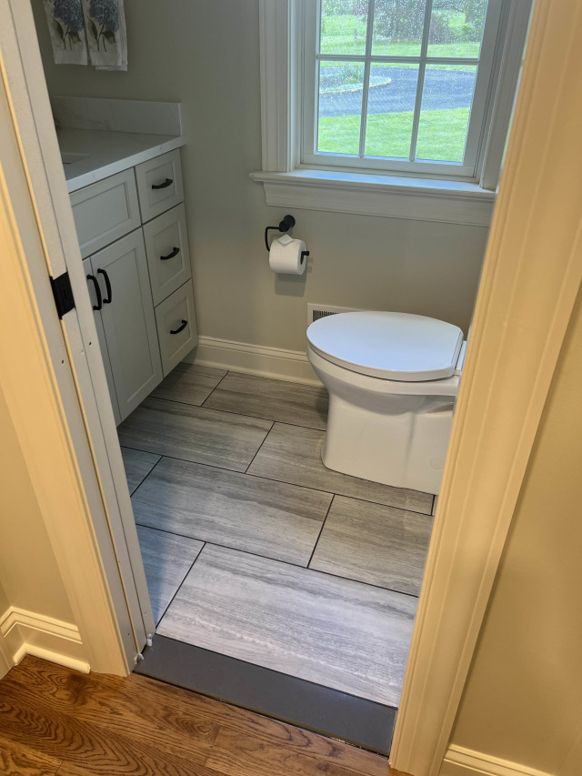
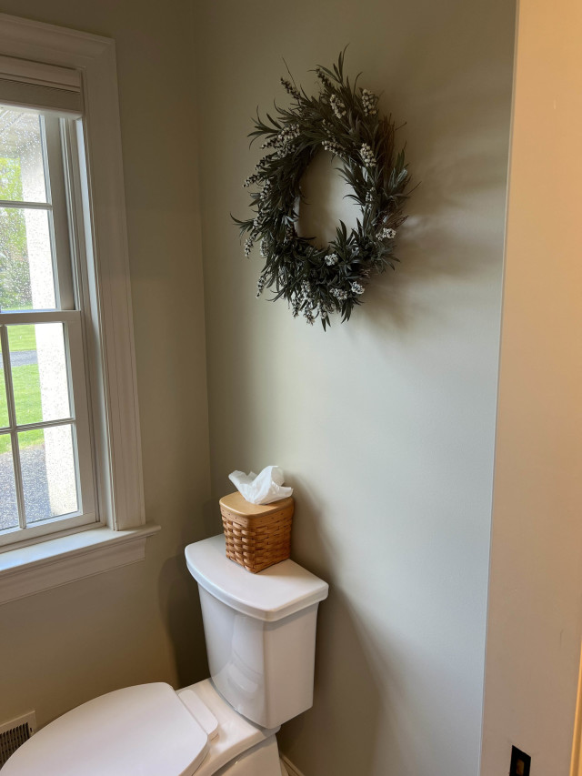
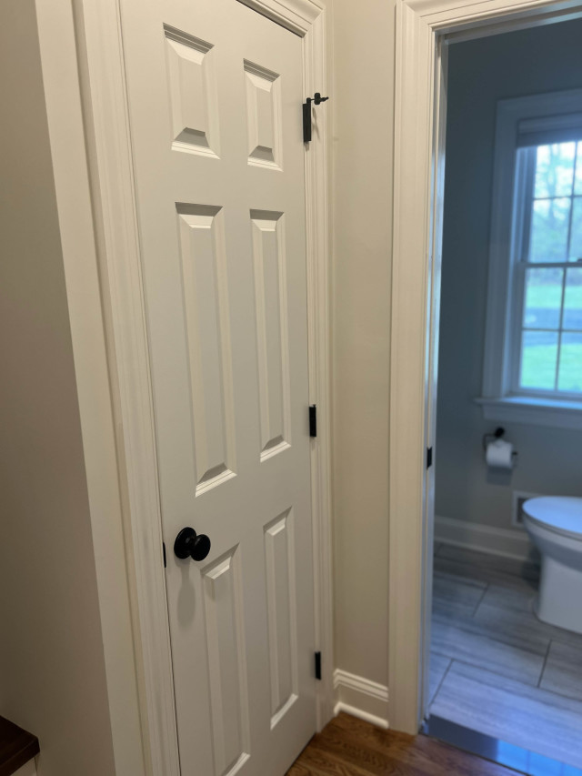
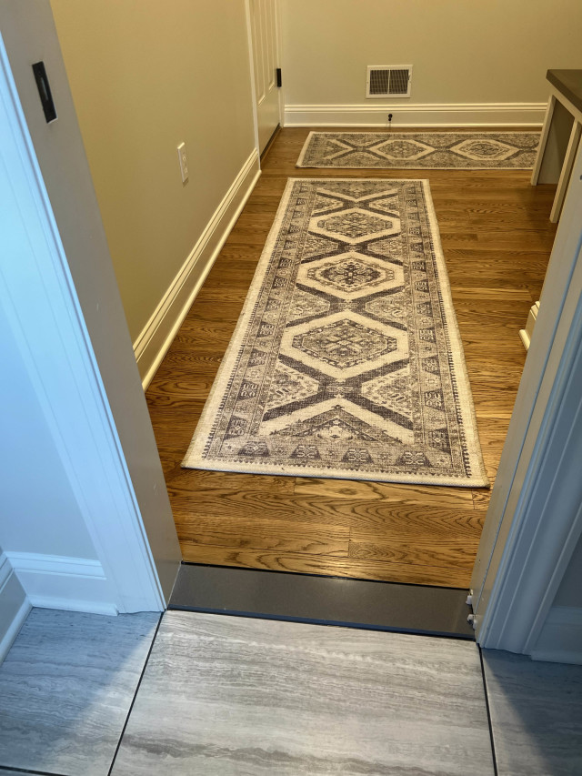
This space was reimagined from the ground up, starting with the removal of a hallway washer/dryer closet. The mudroom now features a built-in bench and storage, making it both practical and inviting. A pocket door leads to the powder room, where updated tile flooring, custom cabinetry, and recessed lighting bring warmth and utility to the space. The careful integration of new wood floors into the surrounding hardwood ensures the rooms feel like a natural extension of the home.
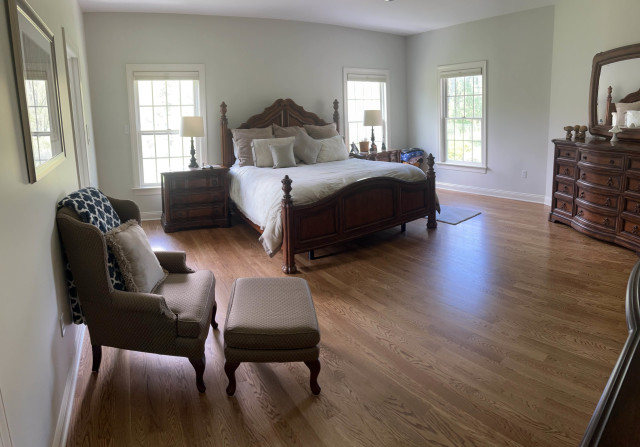
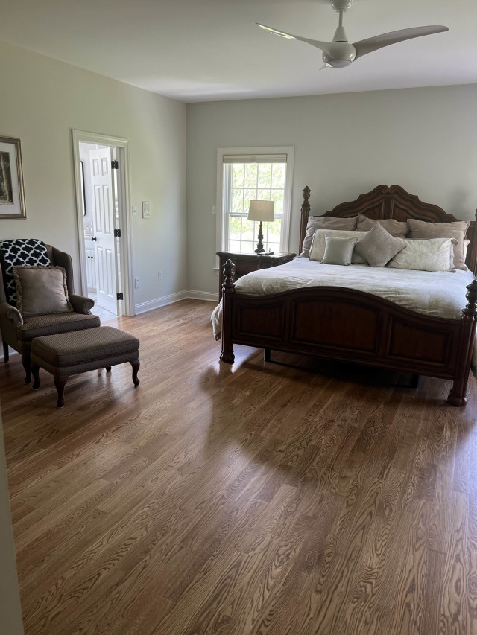
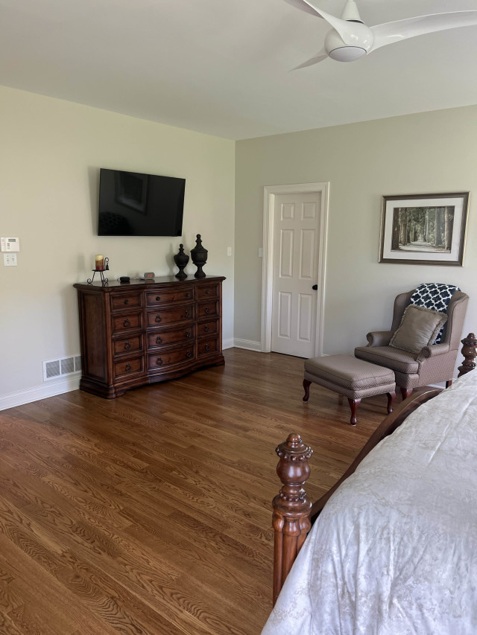
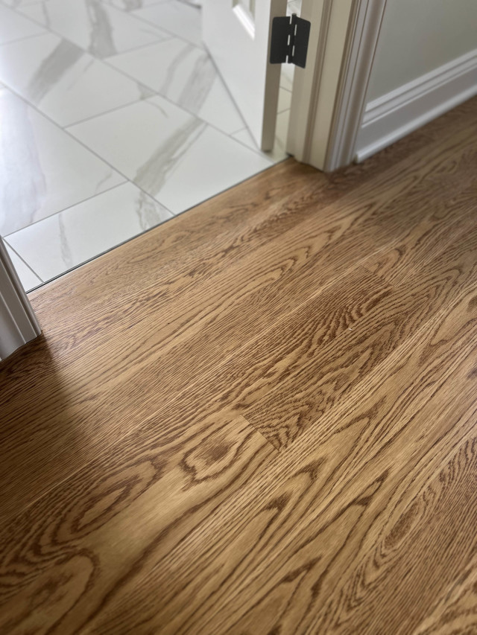
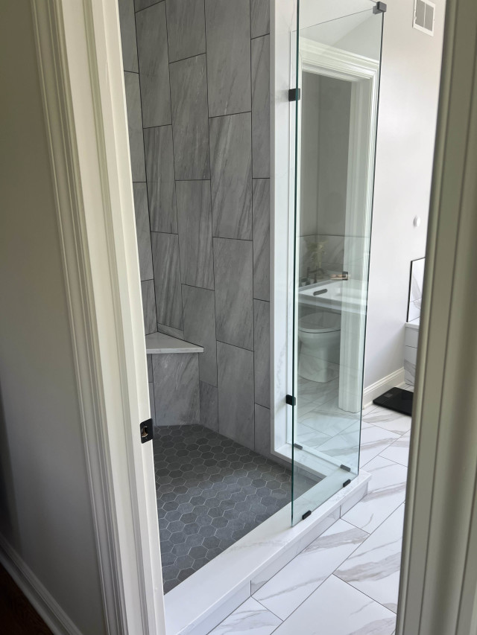
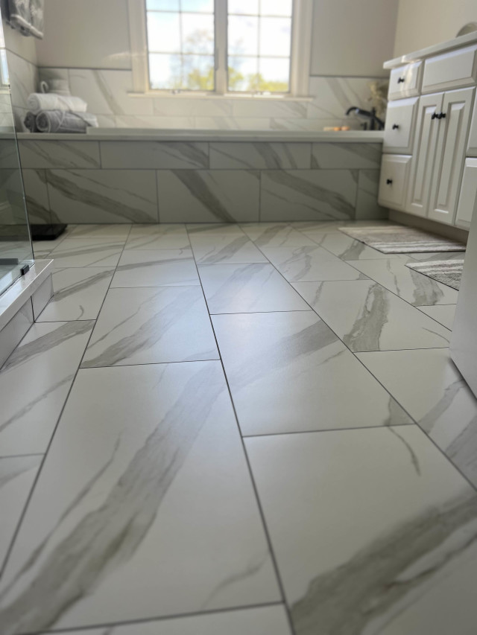
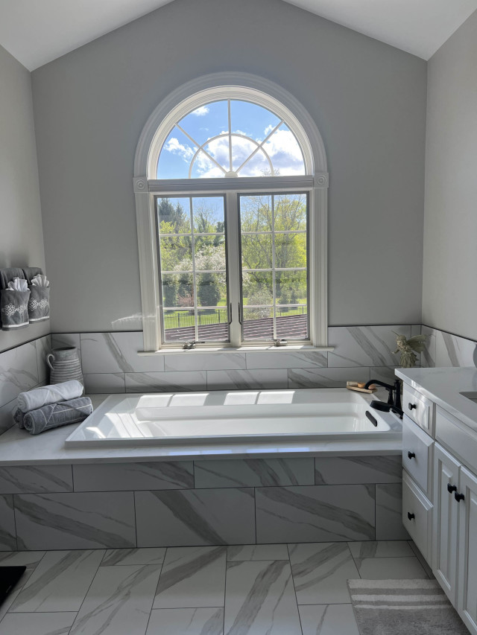
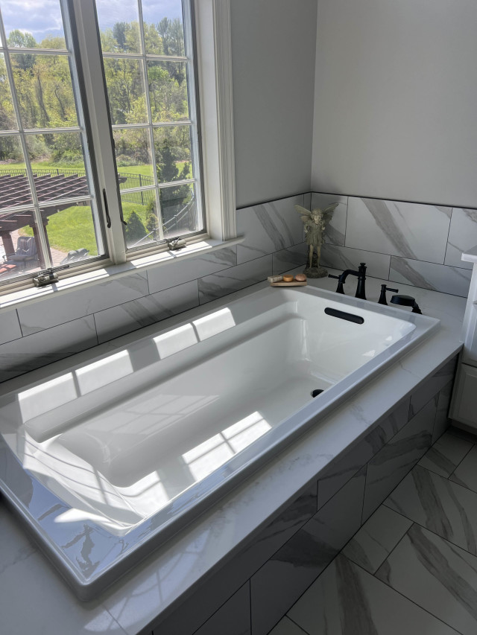
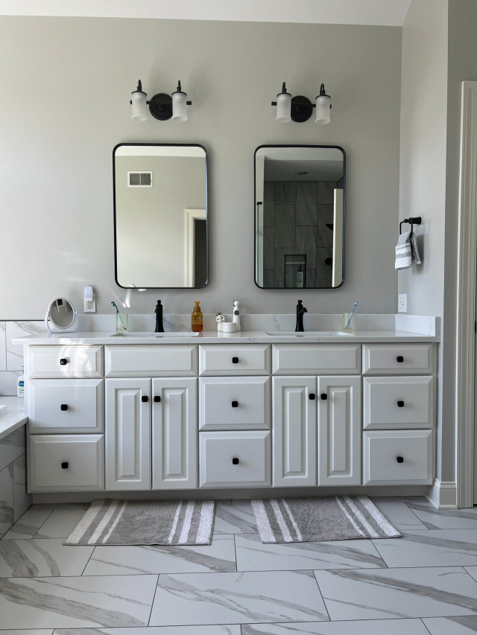
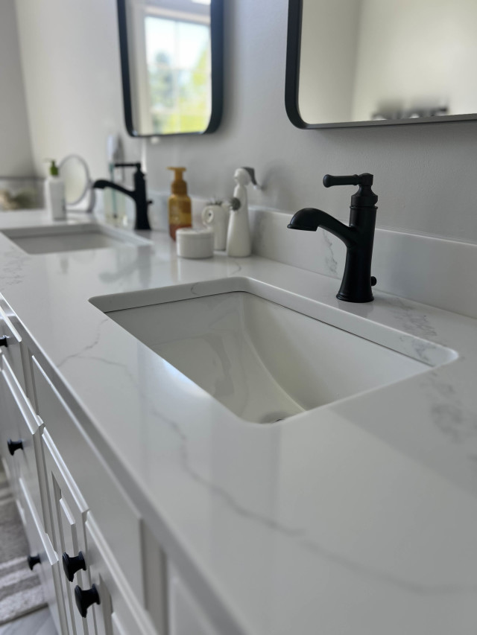
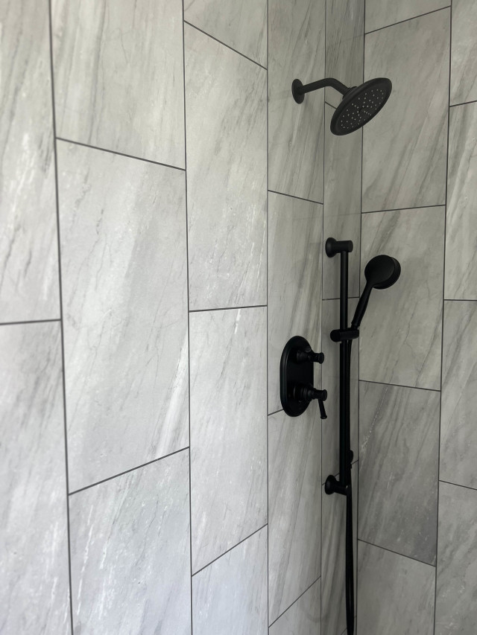
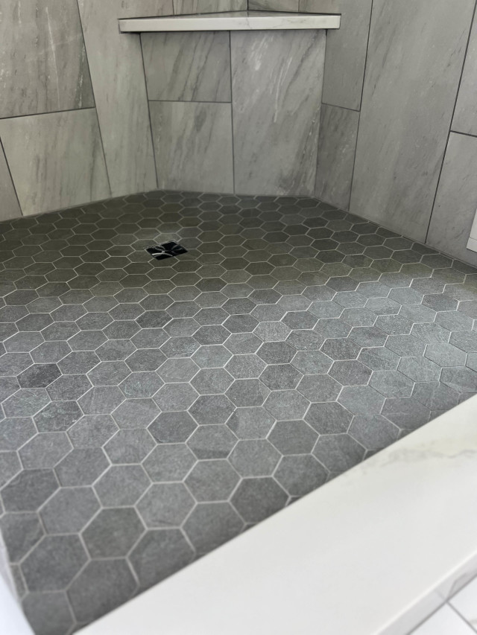
In the bedroom, hardwood flooring replaced carpet for a clean, timeless look that connects seamlessly to the hallway. The bathroom transformation prioritized both aesthetics and functionality. We replaced an outdated tub with a custom-engineered quartz tub deck, added a larger shower with a seat, modern fixtures and glass enclosures, and installed durable tile flooring with waterproofing systems. Every detail, from the updated hardware to recessed lighting, was chosen to contribute to a space that feels polished and comfortable without sacrificing practicality.
Whether you're looking for a complete primary suite remodel, custom cabinetry, or seamless flooring transitions, DMB Contracting brings craftsmanship and attention to detail to every project. Contact us today to see what your home could be.
What if you could see beyond the home you have today to envision what it could become? Our advanced 3D rendering technology helps unlock that potential, allowing you to explore ideas and options that transform your space in ways you might not have imagined. It’s more than a preview—it’s a tool to scaffold your imagination as DMB Contracting guides you through the process of reimagining your home.
Reimagine Every Detail
From rethinking room layouts to exploring new finishes, 3D renderings allow you to experiment with possibilities before making decisions. See how your space evolves with changes in cabinetry, flooring, lighting, and more, gaining clarity on what works best for your lifestyle and vision.
With DMB Contracting, 3D renderings turn what-ifs into reality, helping you shape a home that reflects your dreams.
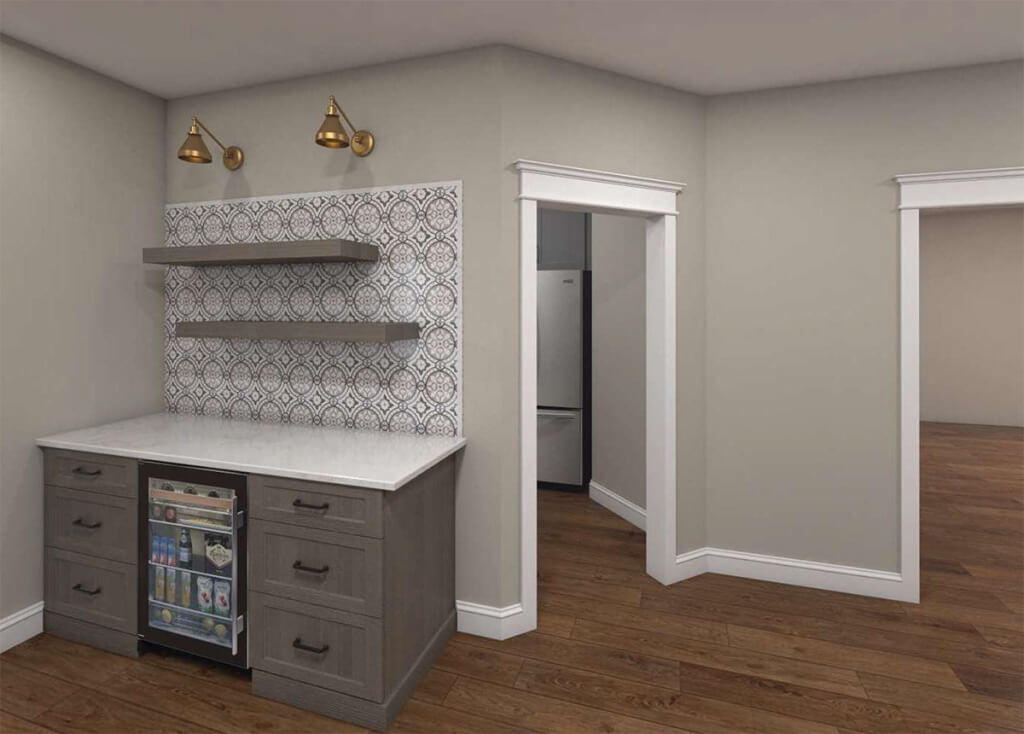
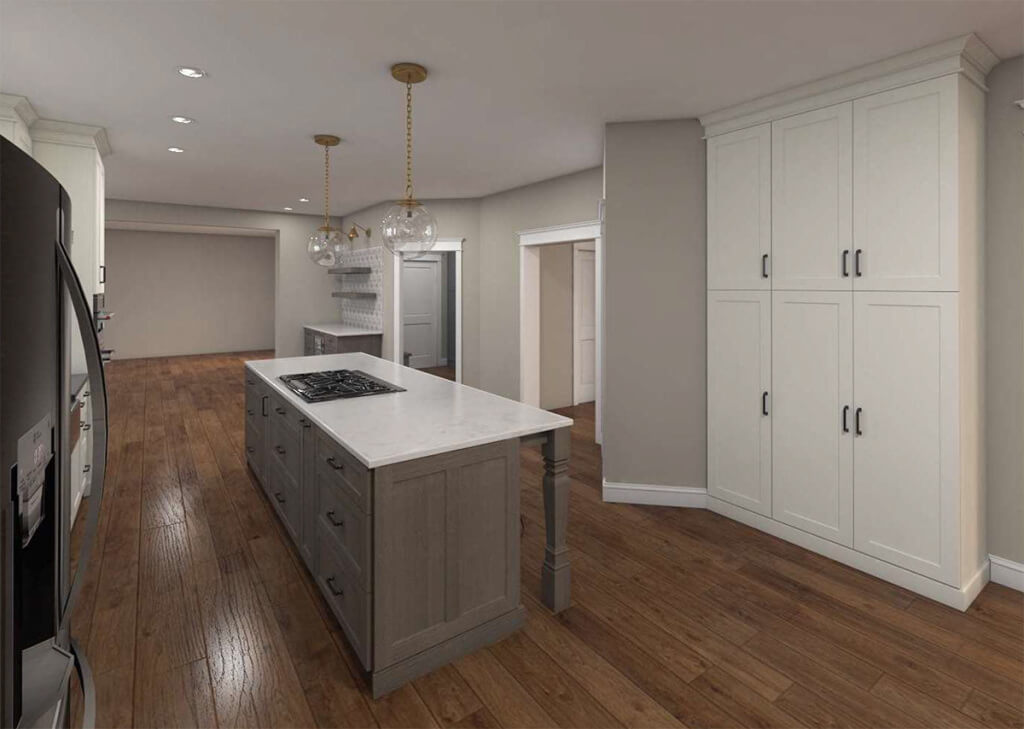
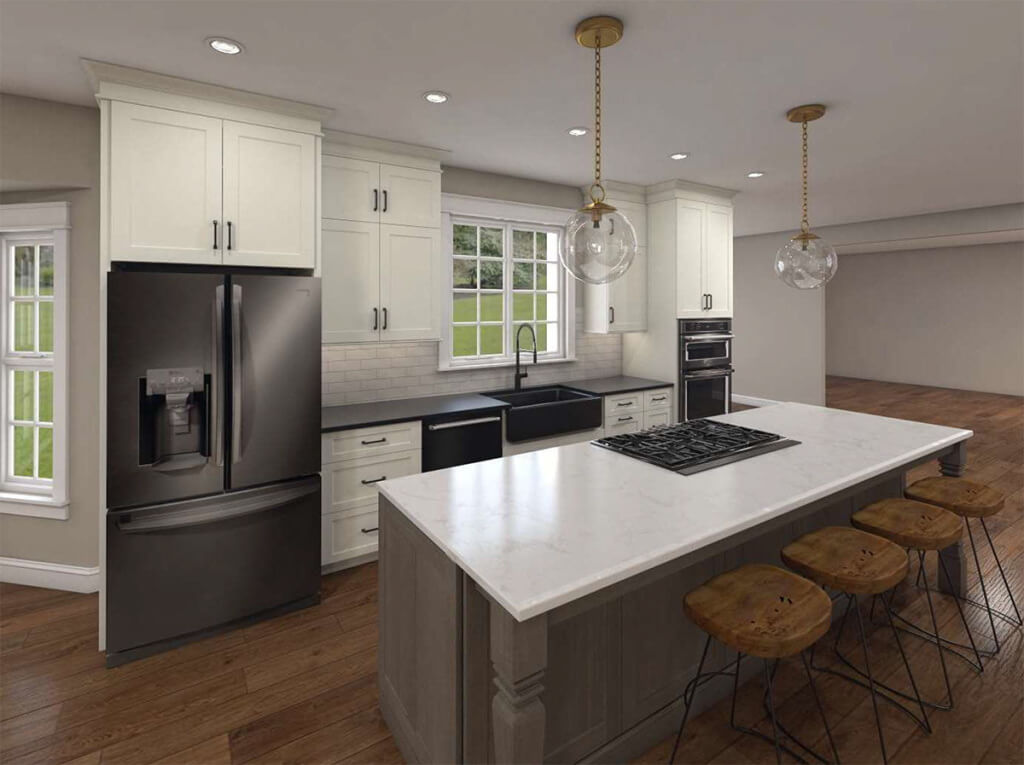
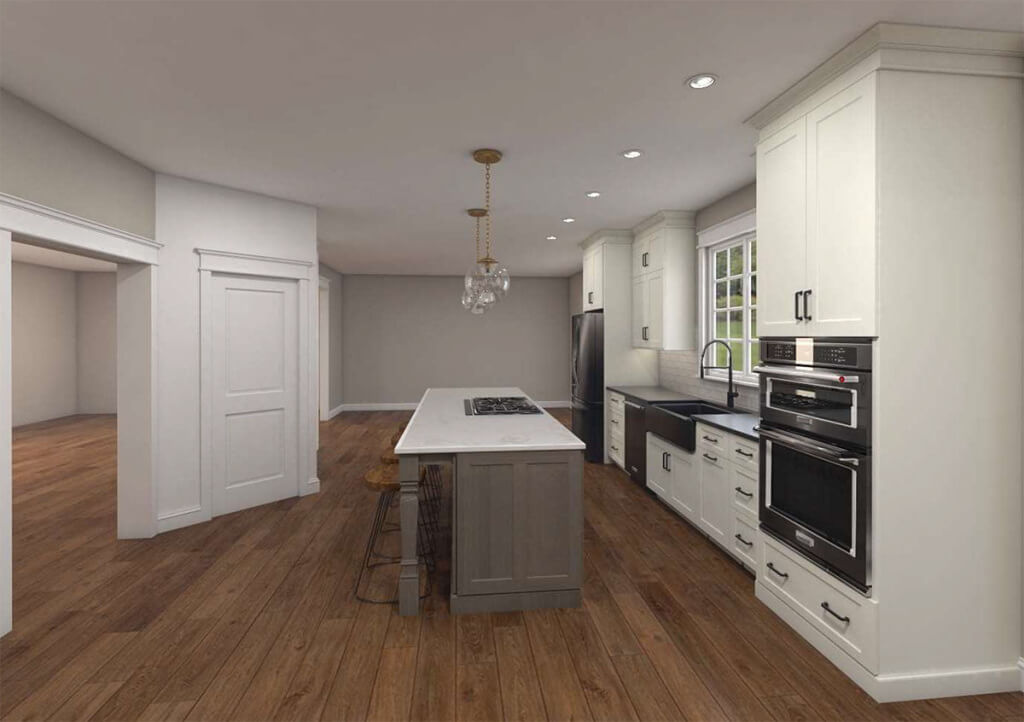
Witness firsthand how we turn digital dreams into tangible realities, starting with 3D renderings.