These homeowners approached DMB Contracting with a vision: they wanted a home that felt brighter, more open, and functional, while staying true to their budget. Like many homeowners, they had outgrown the original layout and style of their space, and they needed practical, high-quality solutions to make their house work better for their everyday life. All in all, this was a big project and we are proud to share the results.
We started with major structural updates to open up the main living areas. Walls between the kitchen and dining room were removed to create a continuous space that connects the living room, kitchen, and dining areas. To enhance natural light, we added and relocated windows and installed a single-lite door, which also improved access to the outdoors.
The entire area was taken down to the studs, allowing us to reframe walls and reconfigure the layout. We rerouted electrical wiring and plumbing to accommodate the new design and replaced outdated appliances and fixtures. An exterior door was replaced with a window, and we created a new entrance to streamline movement through the home.
The previous layout felt dark and segmented, with narrow sightlines and limited flow between rooms. By removing barriers and incorporating new design elements, we created an open, airy atmosphere that is both functional and inviting. New floors throughout provided aesthetic consistency to support the open space.
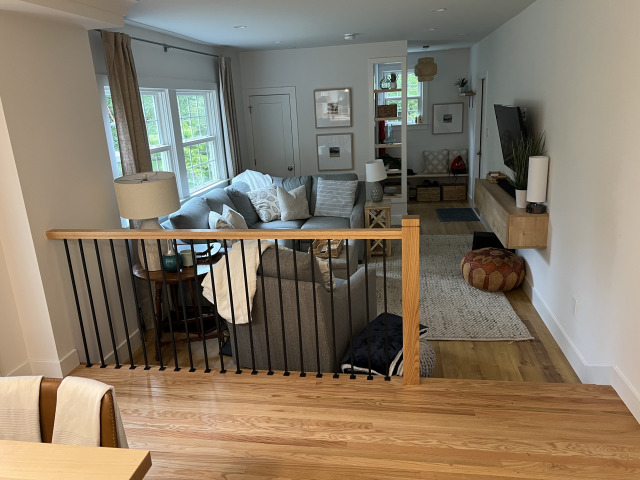
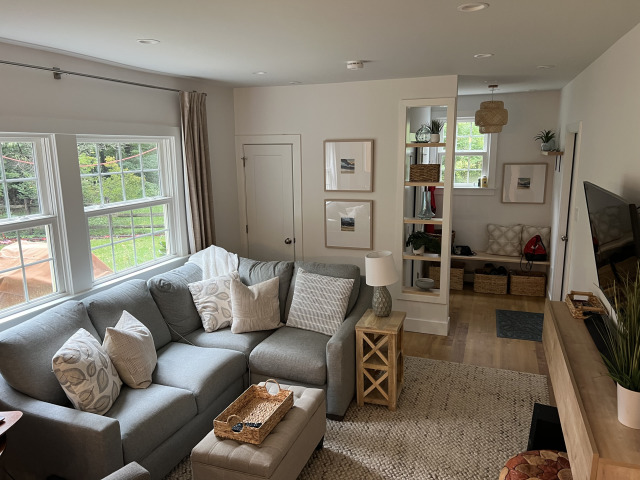
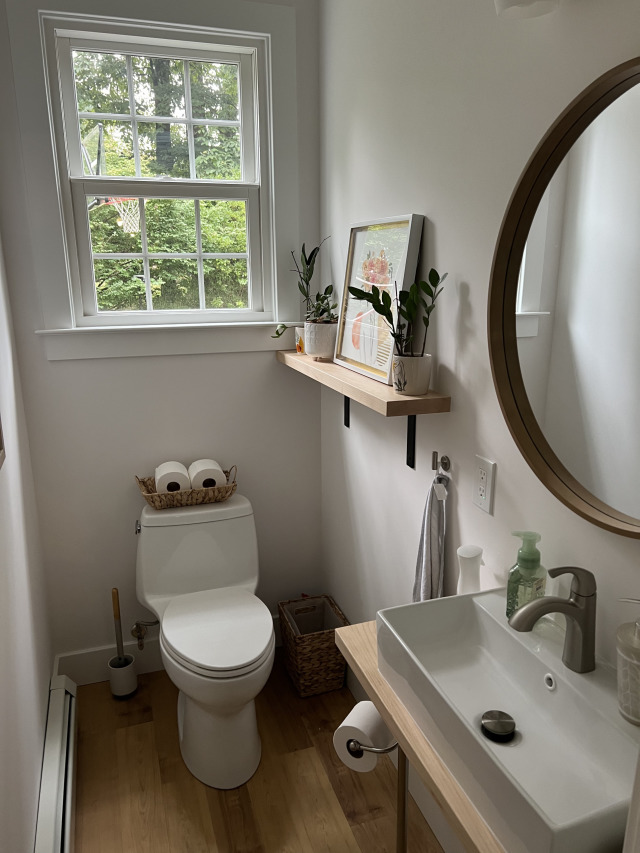
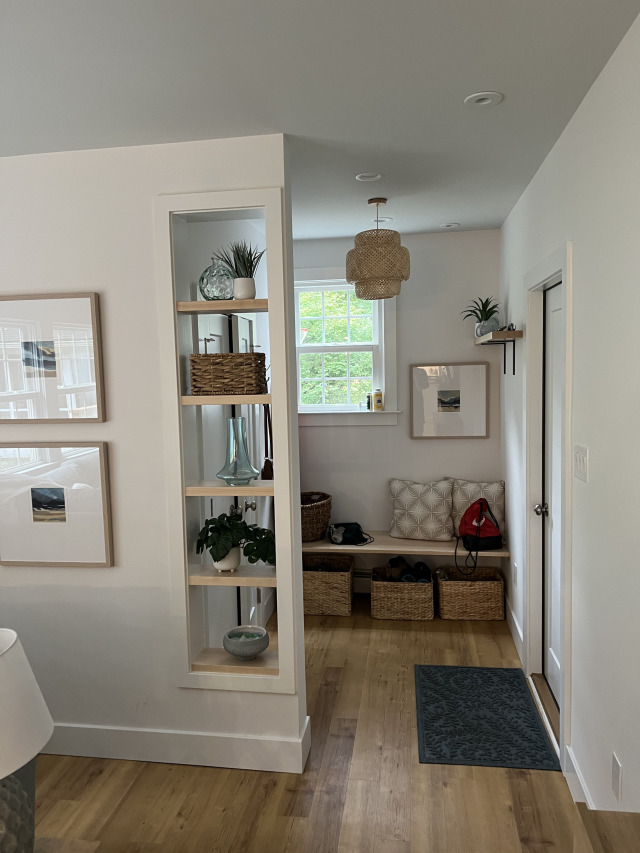
This area was reframed to flow seamlessly from the entry area and connect with the redesigned breakfast area and kitchen.
In the living room, we added a railing to maintain a sense of separation without compromising the openness of the space. The outdated carpet was replaced with durable Luxury Vinyl Plank (LVP) flooring, chosen for its modern look and easy maintenance.
In the powder room, we relocated plumbing, moved the sink and toilet, and optimized the layout for a better overall feel.
What was previously a laundry room was converted into a mudroom, adding value and functionality to the home. We removed the washer, dryer, and closet to create space for built-in shelving and a floating bench with basket storage underneath. Moving the laundry appliances to the second floor—by enlarging an existing closet—made better use of the home’s footprint and enhanced convenience.
The kitchen underwent a dramatic transformation. Removing the soffits—which had previously lowered the visual height of the ceiling—created an immediate sense of spaciousness and allowed light to flow more freely. New face-nailed red oak flooring was installed, tying into the dining room’s existing wood flooring for a cohesive look.
We installed custom cabinets, wide-plank maple countertops, and matching floating shelves. The countertops were crafted in our shop, ensuring a consistent style and a natural finish. Ceramic tile backsplashes and under-cabinet lighting added a blend of practicality and elegance. All appliances were updated to modern, energy-efficient models, further elevating the space.
The dining room, previously divided by a wall, was integrated into the kitchen. We added custom-built glass cabinets and a connecting bench with under-seat storage to create a seamless transition between the two spaces.
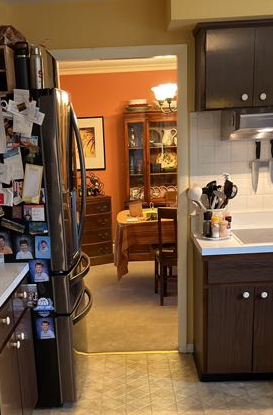
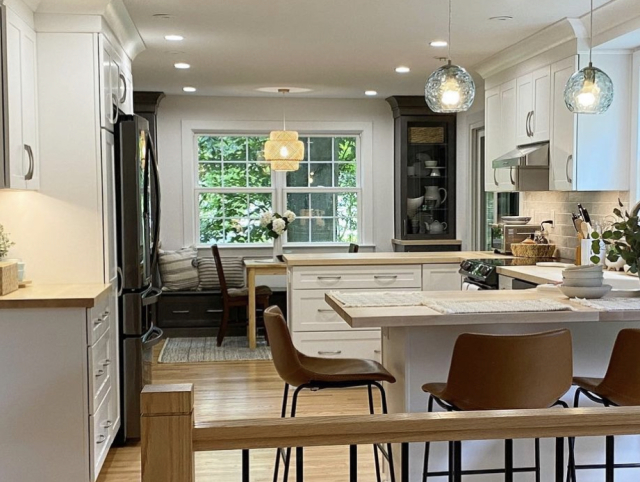

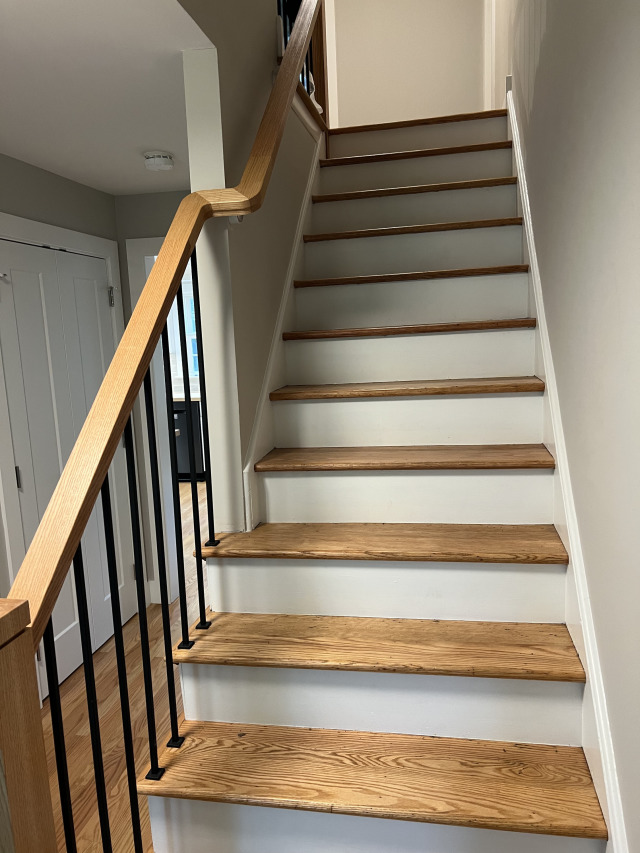
In keeping with the themes of openness, continuity, and flow, several walls were removed and windows were added to bring light and motion to the home.
Other transitional spaces, like the staircase, received thoughtful attention as well. We removed the existing carpet, refinished the treads, painted the risers, and replaced the railing with a custom build that tied into the home’s overall aesthetic.
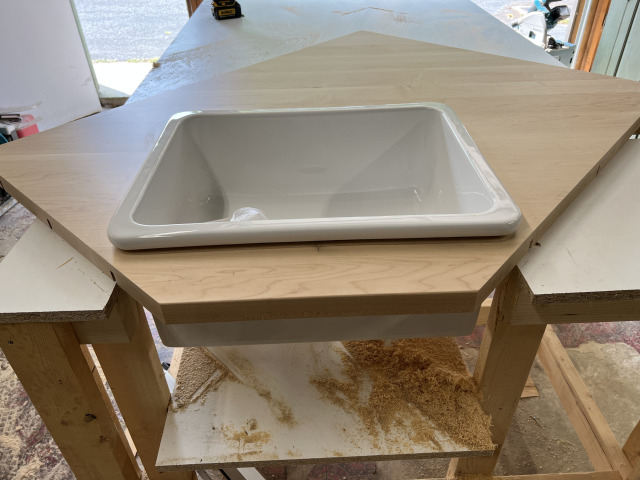
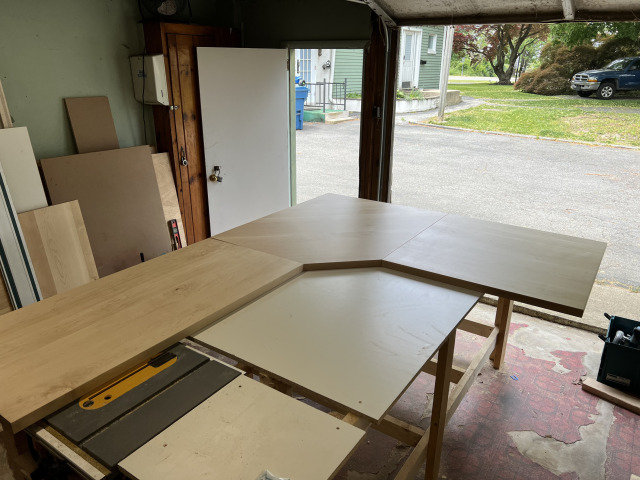
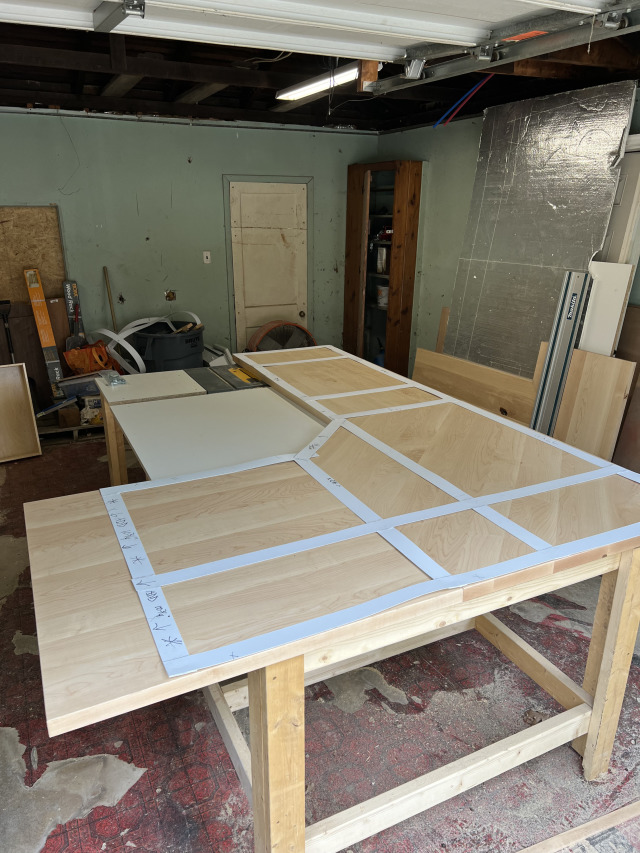
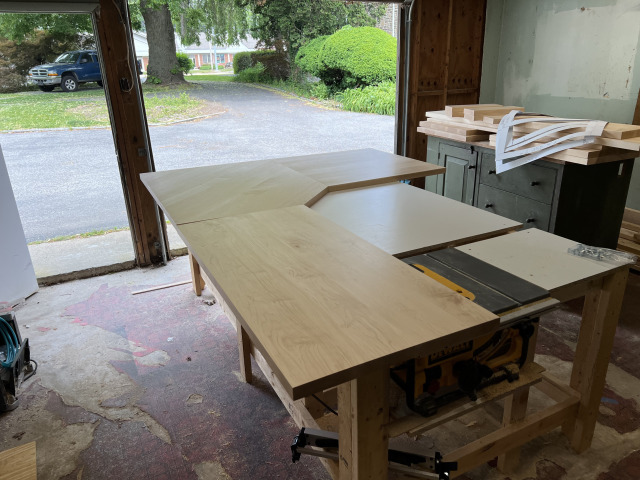
A standout feature of this project was the custom wood countertop, which we designed and built in our workshop. Using wide-plank maple with a natural finish, we crafted a piece that’s as durable as it is beautiful.
The process began with precise planning and templating to ensure the countertop would integrate seamlessly with the kitchen’s layout and sink placement. From cutting and joining the planks to sanding and finishing, every step was handled with care to deliver a flawless final product that tied the entire space together.
This renovation was about more than just improving the look of the home—it was about making the space work better for the residents' daily lives. By focusing on both function and style, we delivered a bright, open layout with quality materials and thoughtful design choices.
At DMB Contracting, we specialize in creating elegant, practical solutions tailored to each homeowner’s needs. Whether it’s a full-scale remodel or targeted updates, our goal is always the same: to bring your vision to life with craftsmanship you can trust.
Whether you’re looking for a complete remodel, new cabinetry, or an updated space, DMB Contracting brings craftsmanship and attention to detail to every project. Contact us today to see what your home could be.
What if you could see beyond the home you have today to envision what it could become? Our advanced 3D rendering technology helps unlock that potential, allowing you to explore ideas and options that transform your space in ways you might not have imagined. It’s more than a preview—it’s a tool to scaffold your imagination as DMB Contracting guides you through the process of reimagining your home.
Reimagine Every Detail
From rethinking room layouts to exploring new finishes, 3D renderings allow you to experiment with possibilities before making decisions. See how your space evolves with changes in cabinetry, flooring, lighting, and more, gaining clarity on what works best for your lifestyle and vision.
With DMB Contracting, 3D renderings turn what-ifs into reality, helping you shape a home that reflects your dreams.
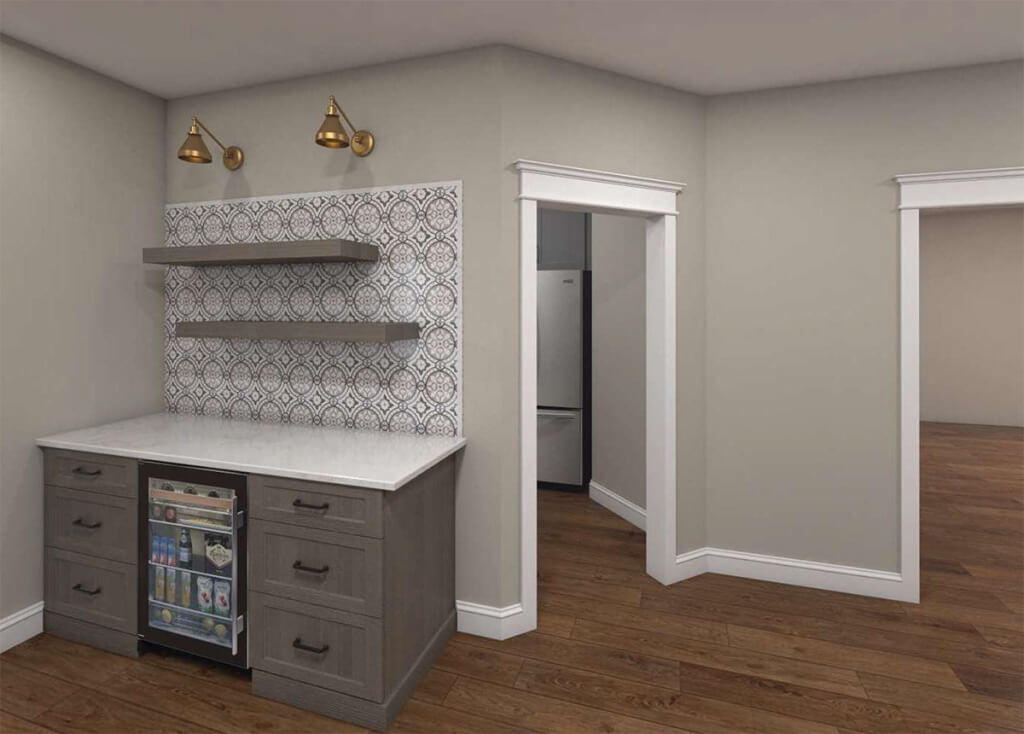
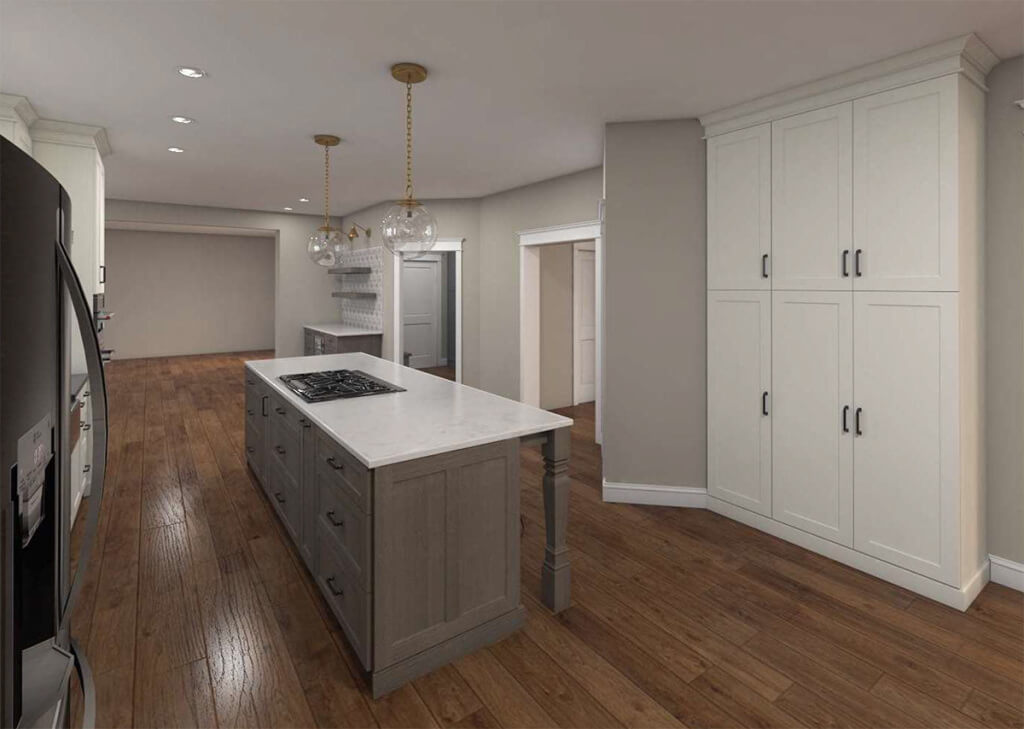
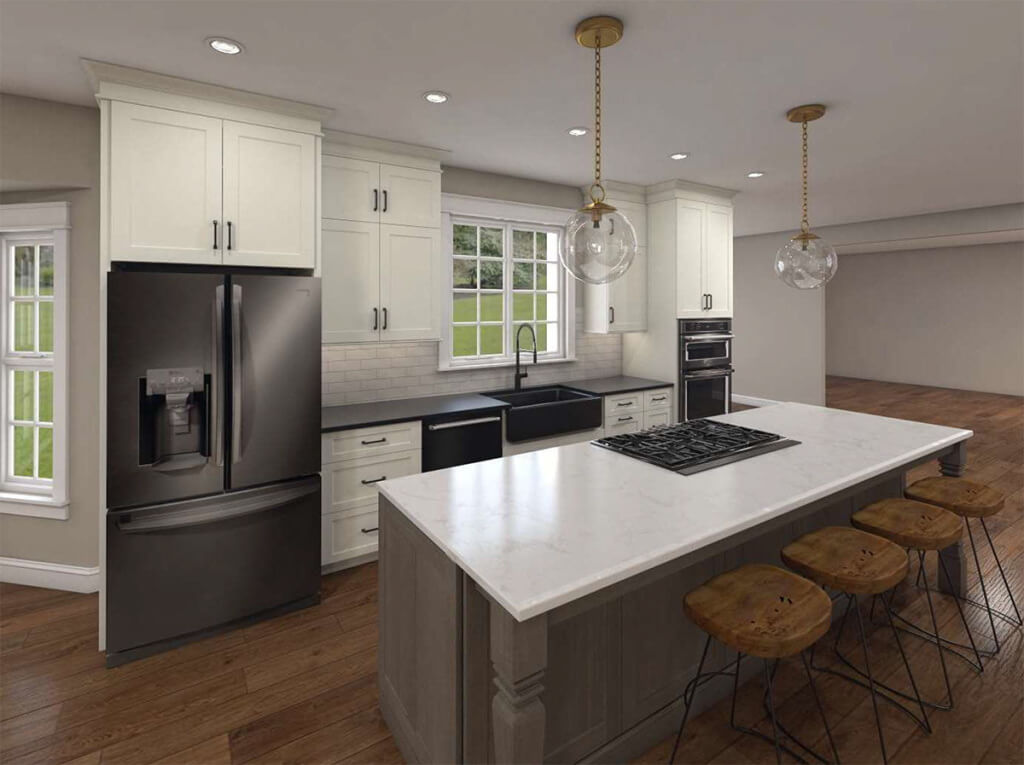
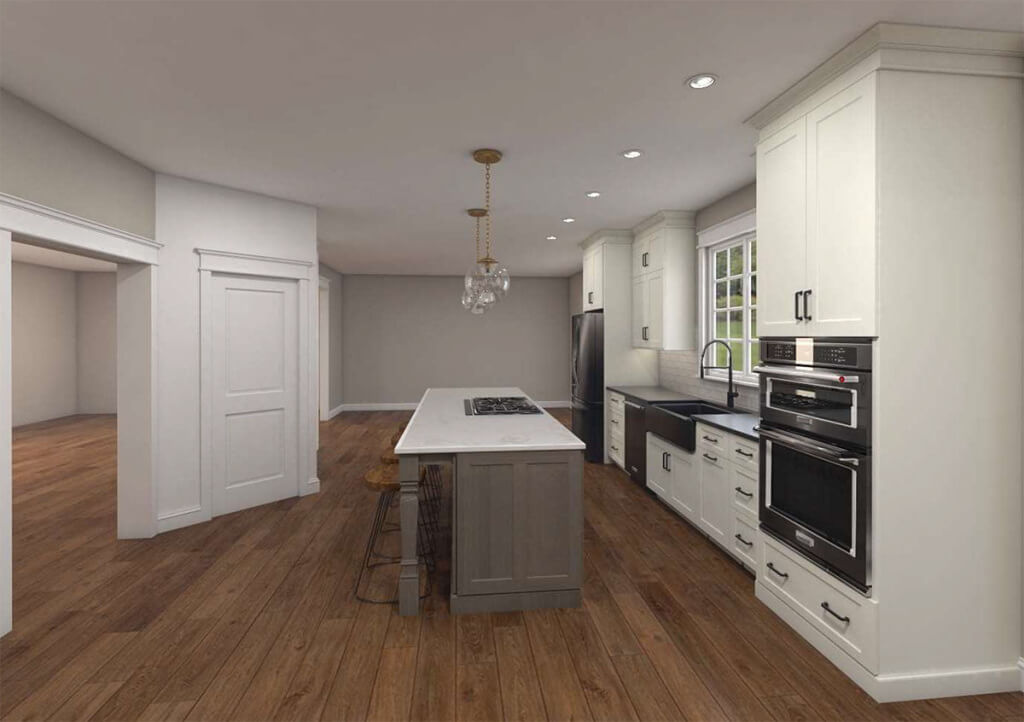
Witness firsthand how we turn digital dreams into tangible realities, starting with 3D renderings.