The Roberts family wanted to transform their first floor into a more open and functional space. The original layout was segmented and choppy, with too many walls breaking up the flow between rooms. A laundry room led to a pantry, which then connected to the kitchen, while the kitchen itself was separated from the dining and sitting rooms by multiple walls. This arrangement created a disconnected and interrupted flow throughout the space.
Our goal was to reimagine the first floor by removing barriers, improving natural light, and creating a layout that better suited their needs. To achieve this, we opened up the entire space, rebuilding, supporting, and replacing structural beams as needed to ensure the new design was both functional and safe. The result is a modern, inviting, and seamlessly connected first floor that meets the Roberts family’s vision.
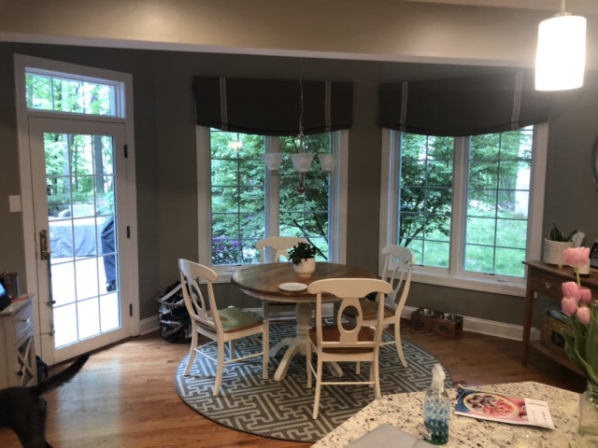
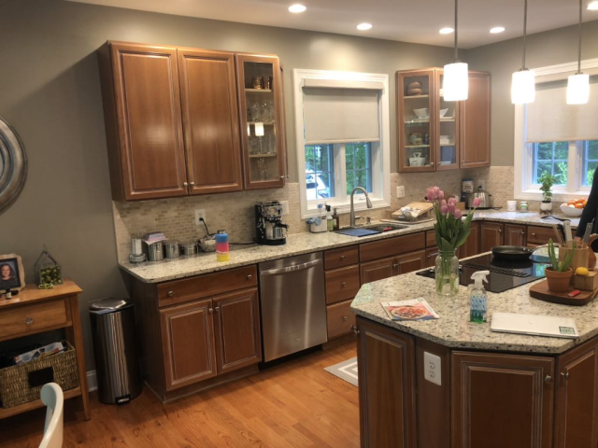
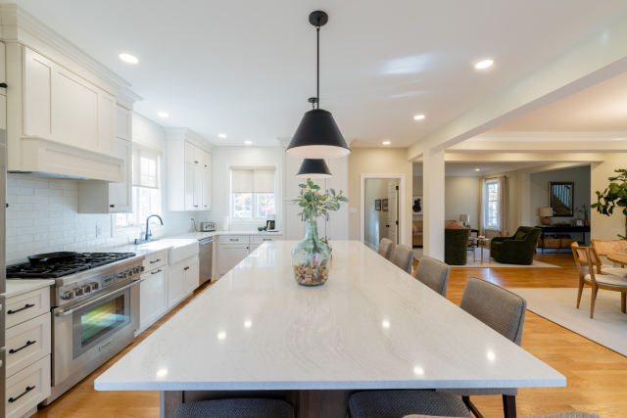
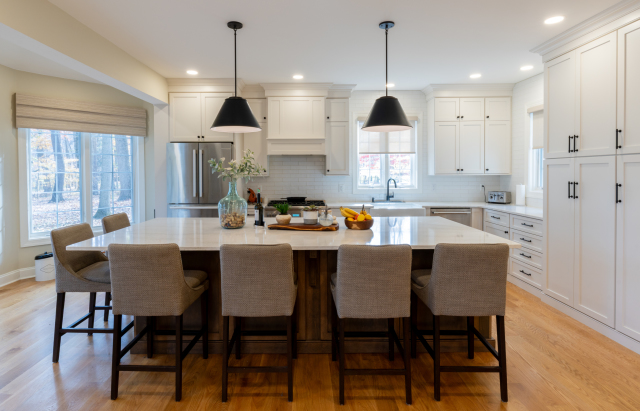
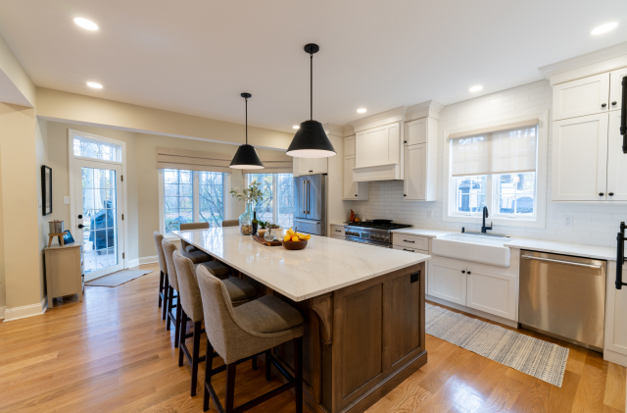
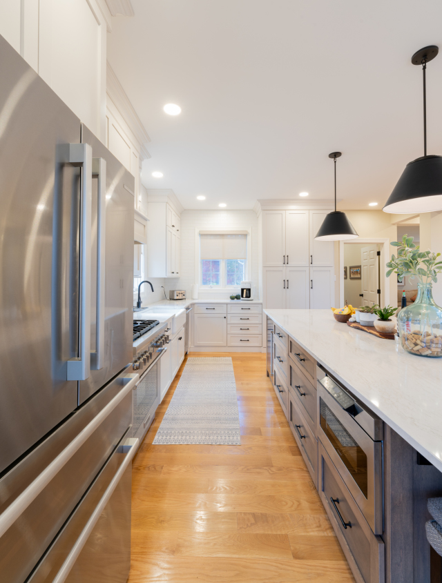
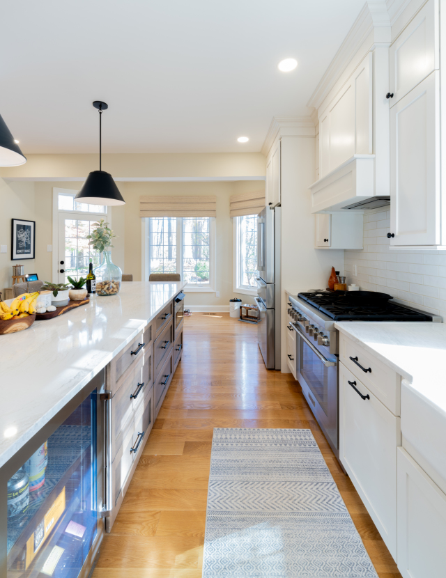
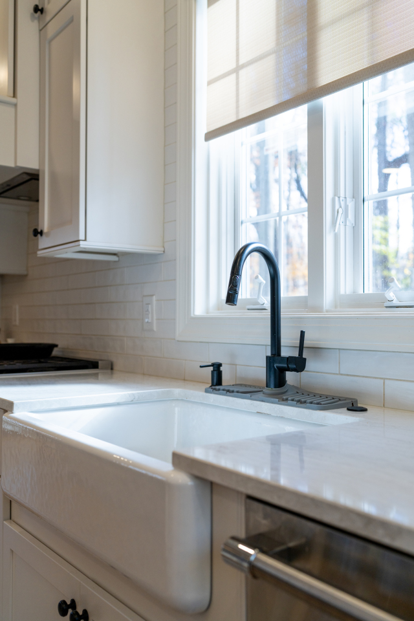
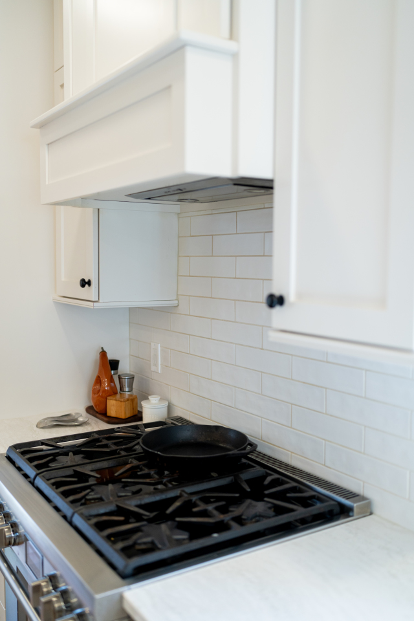
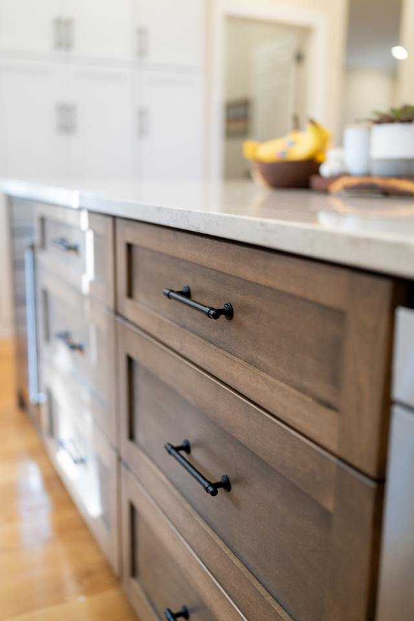
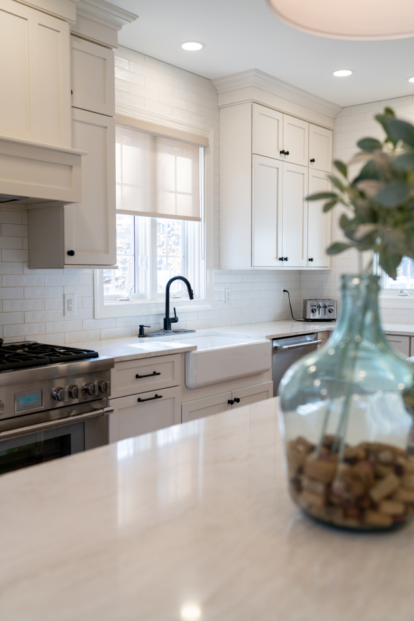
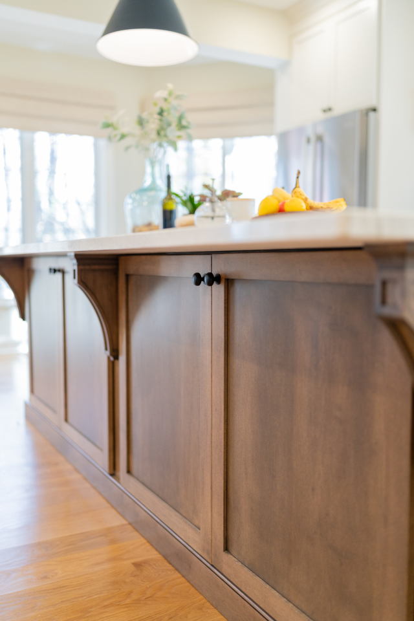
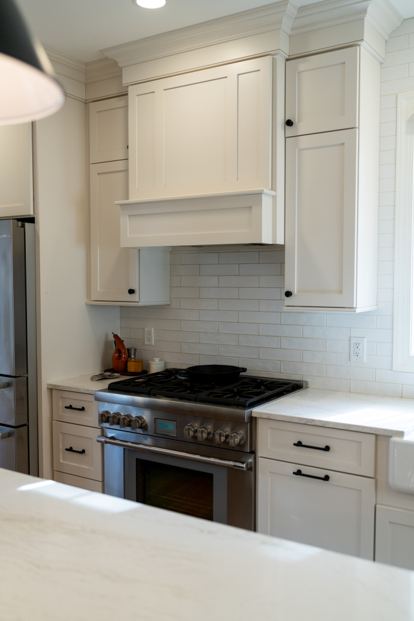
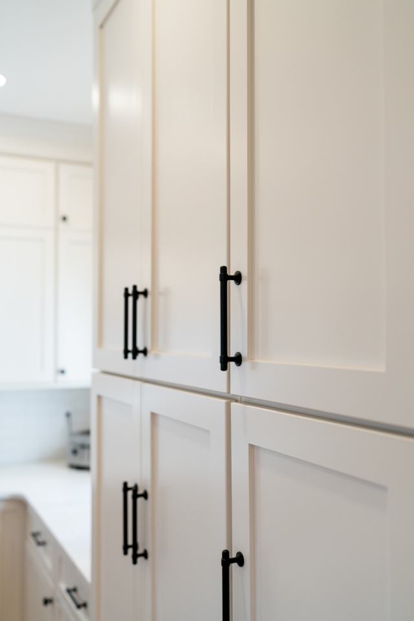
The kitchen underwent a complete transformation. We removed the wall separating it from the dining room and relocated appliances to improve functionality. A large island with seating for six became the focal point of the space.
The cabinets throughout the kitchen are custom-built and feature soft-close hinges and drawers, as well as modern pulls that round out the material and color scheme. These complement the engineered quartz and subway tile backsplash. The recessed lighting and low-hanging pendants provide softer, more focused light that provides dimension to the space and create a warm, inviting atmosphere.
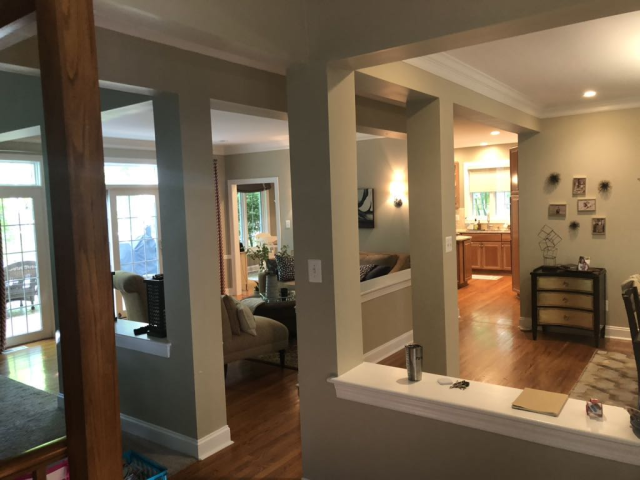
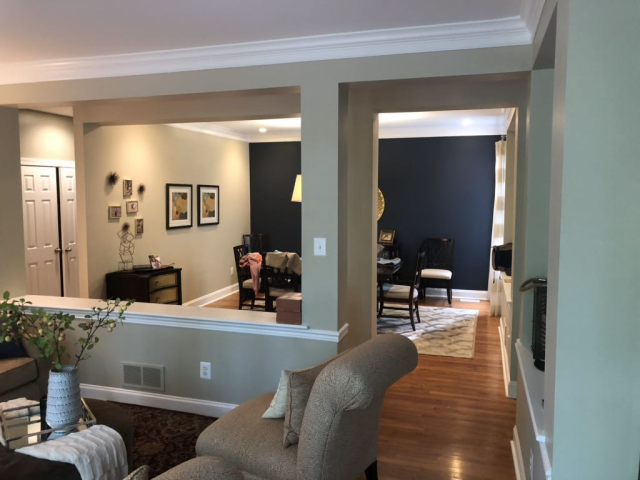
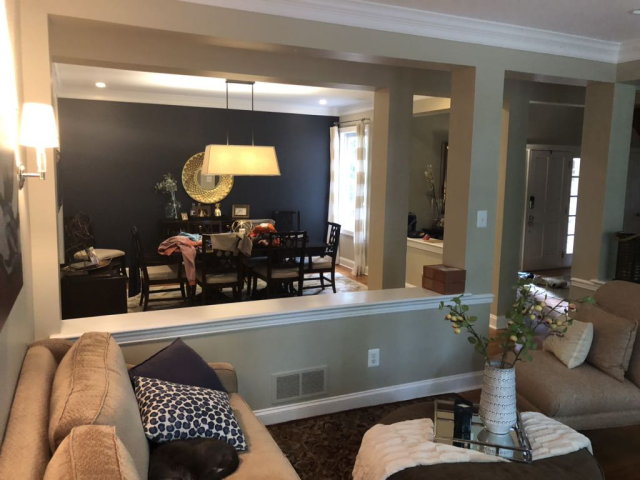
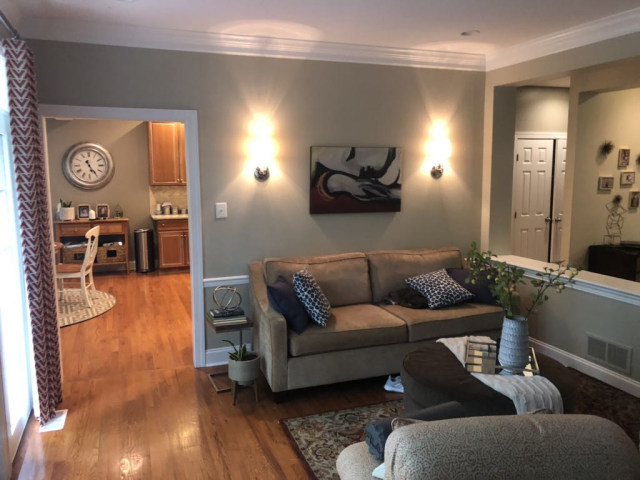
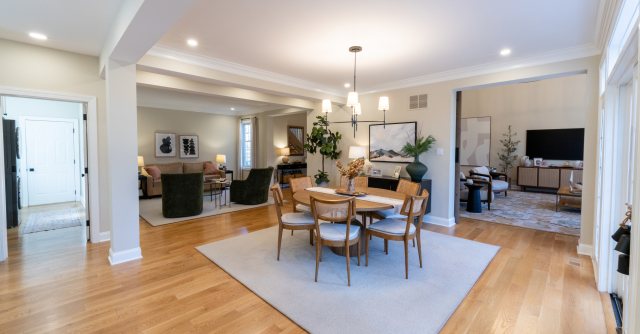
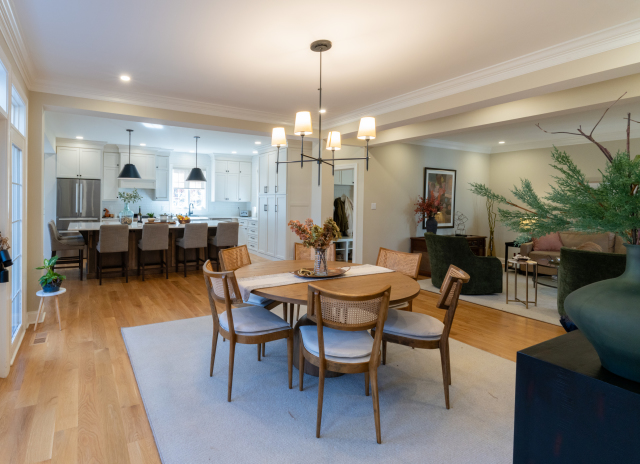
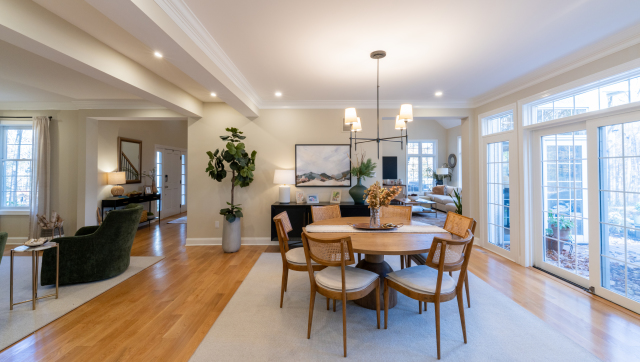
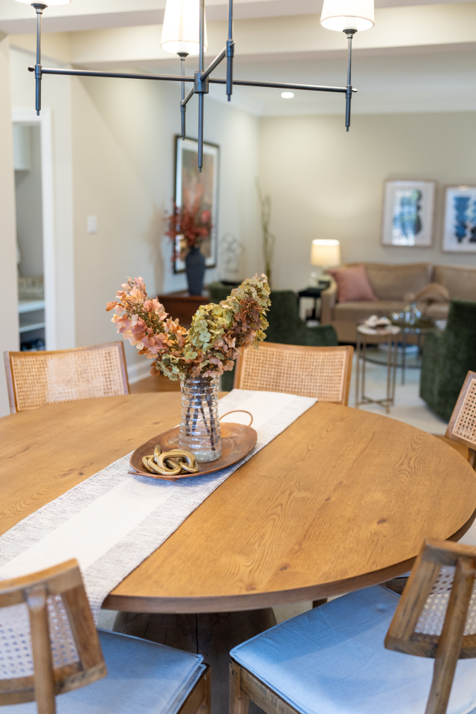
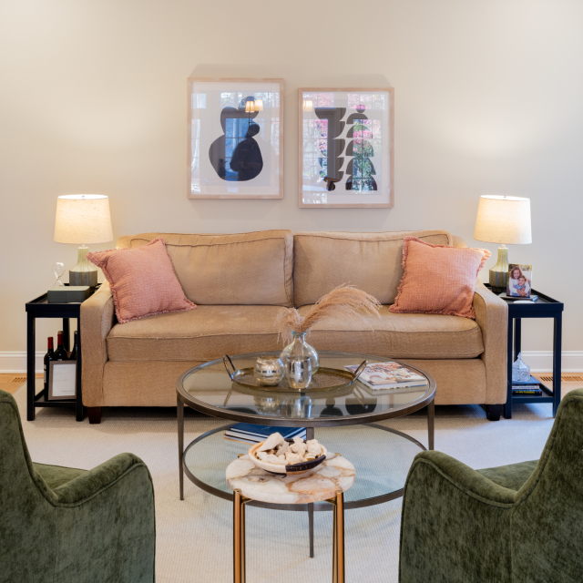
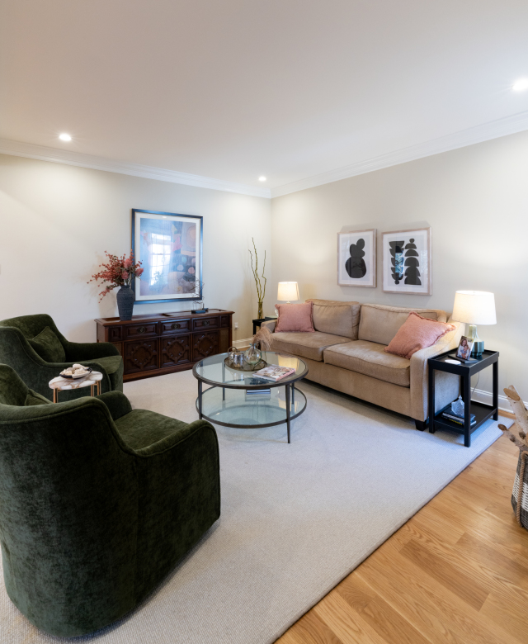
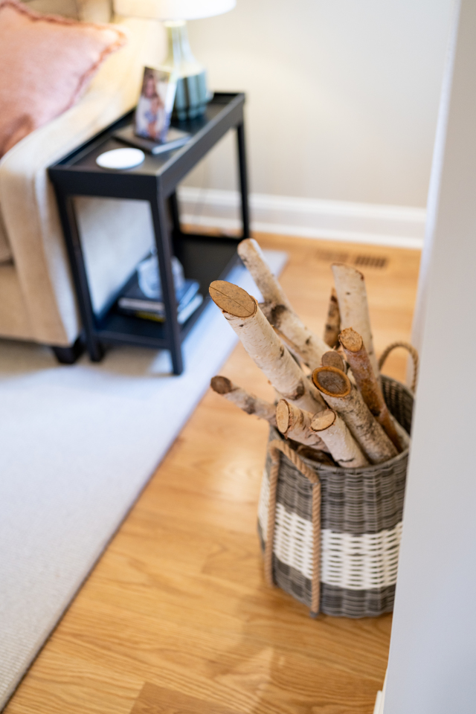
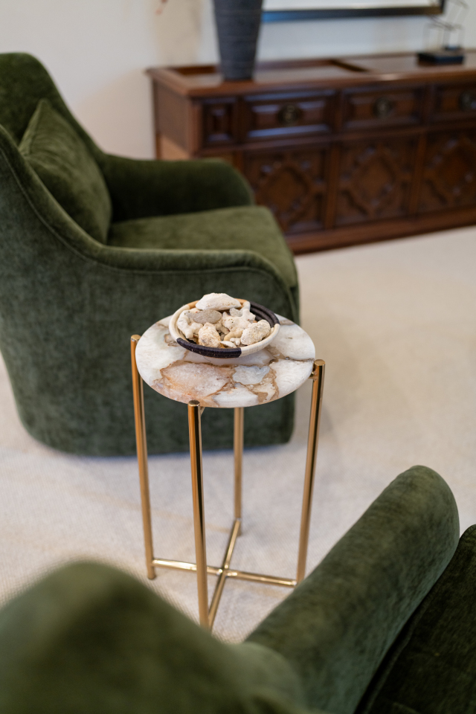
The homeowner hadn’t been using the two sitting areas effectively, as they felt disconnected and unsettled. Originally, these spaces were divided by half-walls and an excess of posts, creating unnecessary clutter.
We removed the half-walls and consolidated beams to eliminate visual and structural obstructions. By flipping the locations of the dining area and sitting room, we created a more open and continuous space that’s perfect for entertaining.
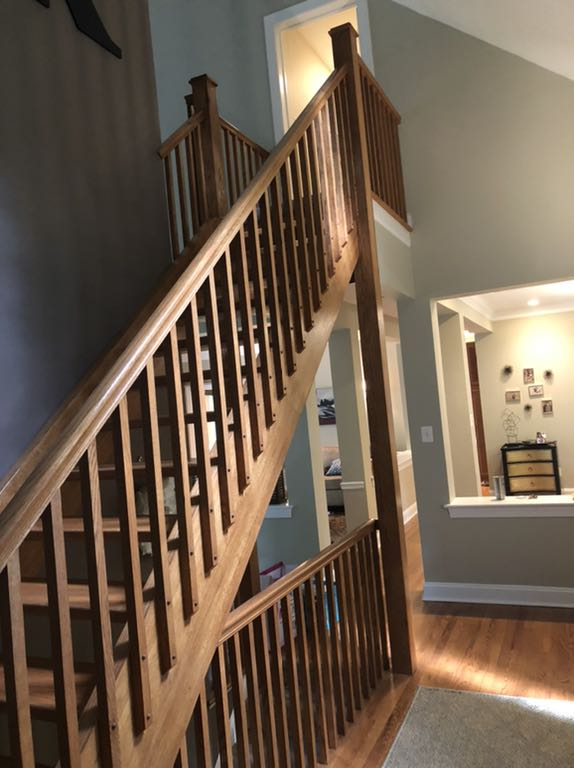
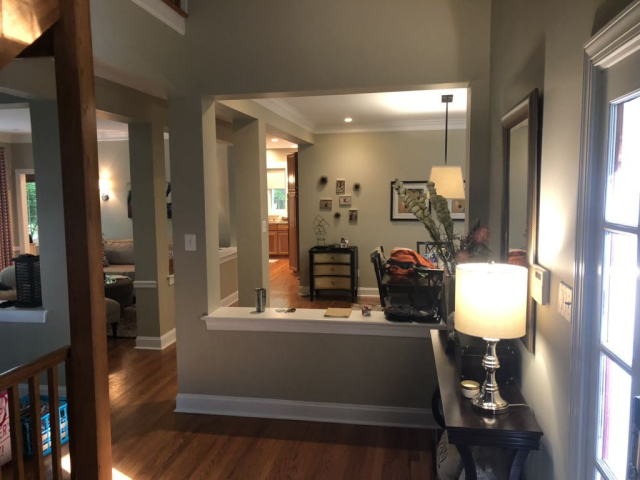
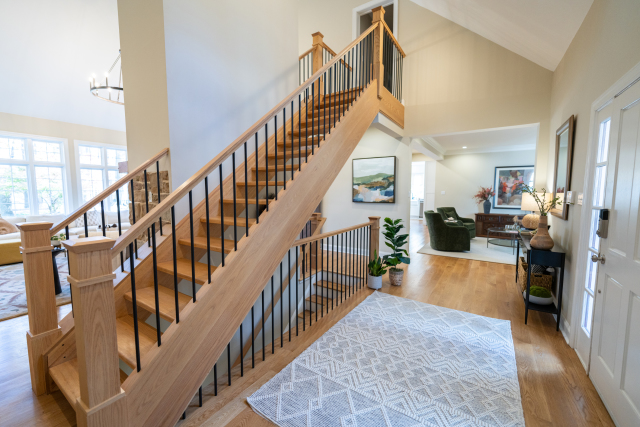
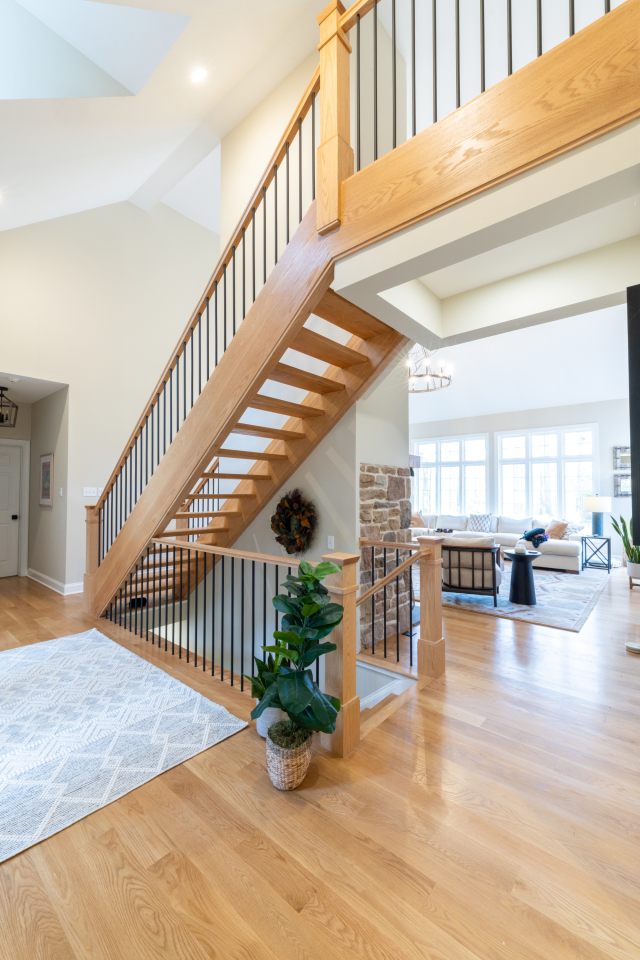
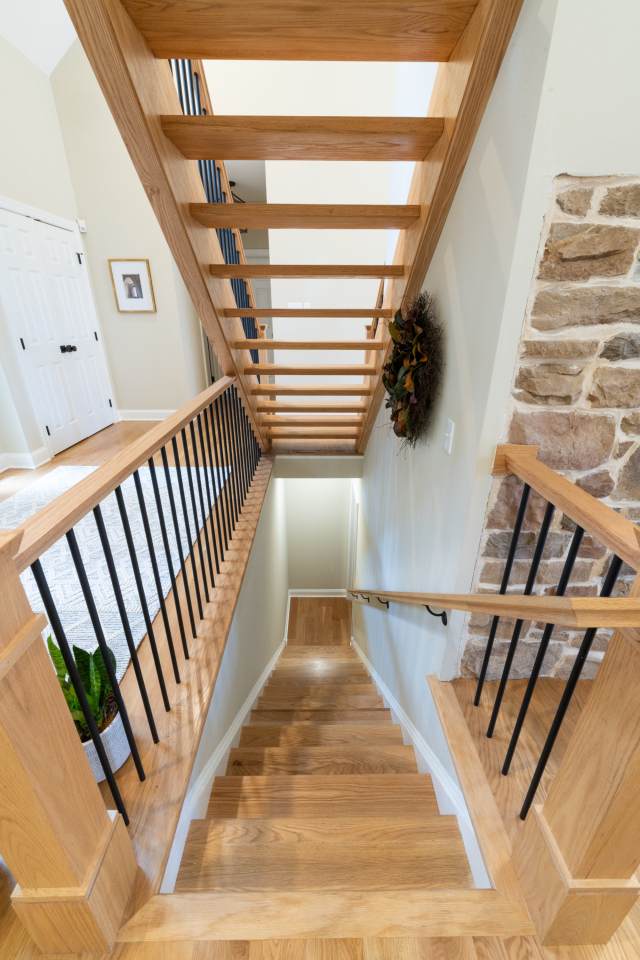
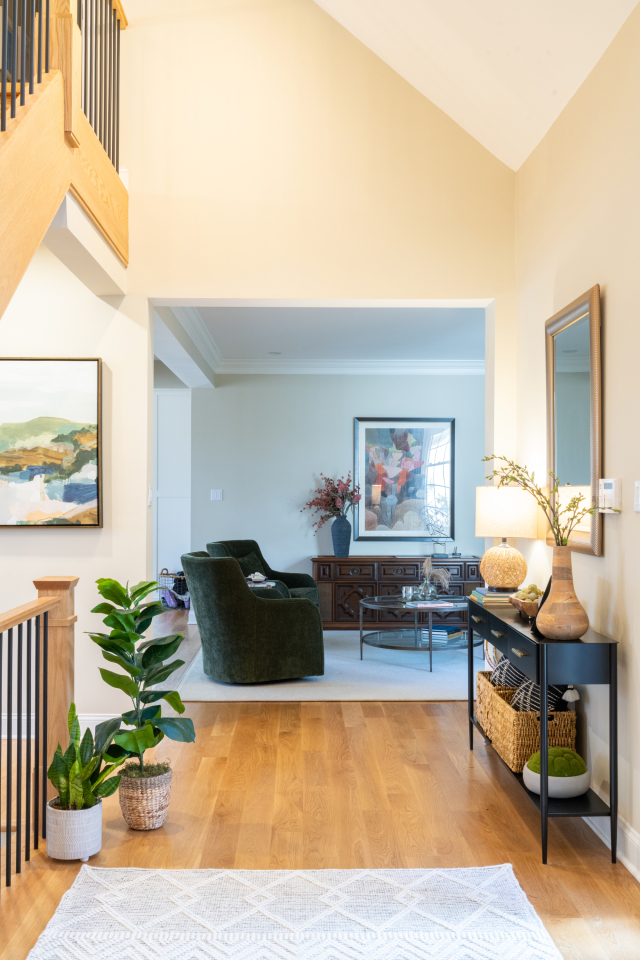
We addressed the clutter around the stairs, removing a half-wall and beams that lined the top of the stairs to the basement.
The floating stairs were retained, but we refurbished the treads and installed new balusters, handrails, and posts. The stringers were wrapped with new white oak and bleached to match the refreshed treads, creating a cohesive, updated look.
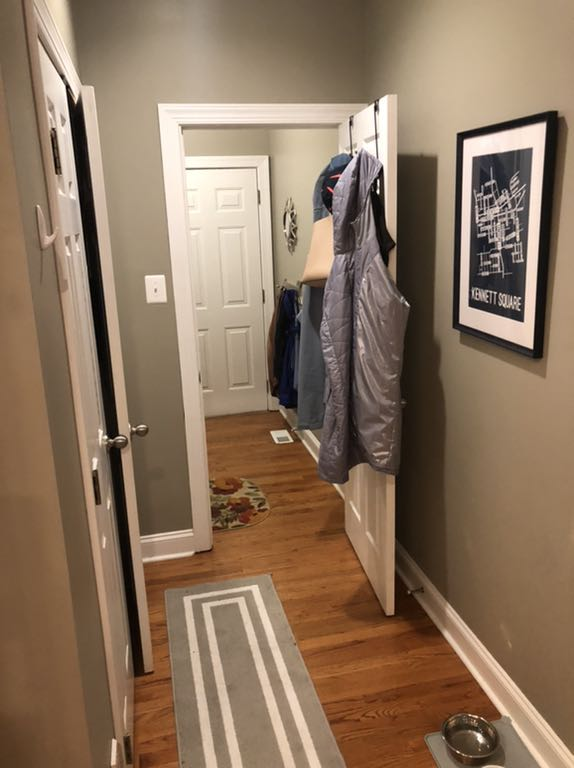
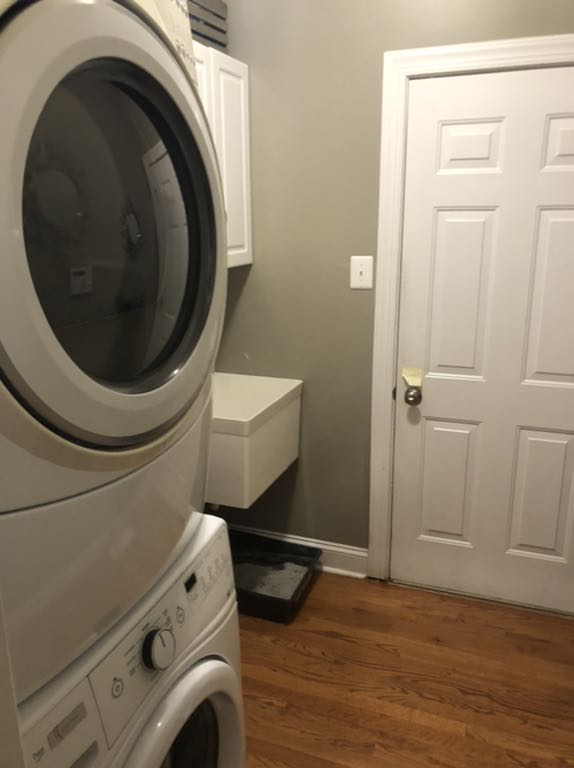
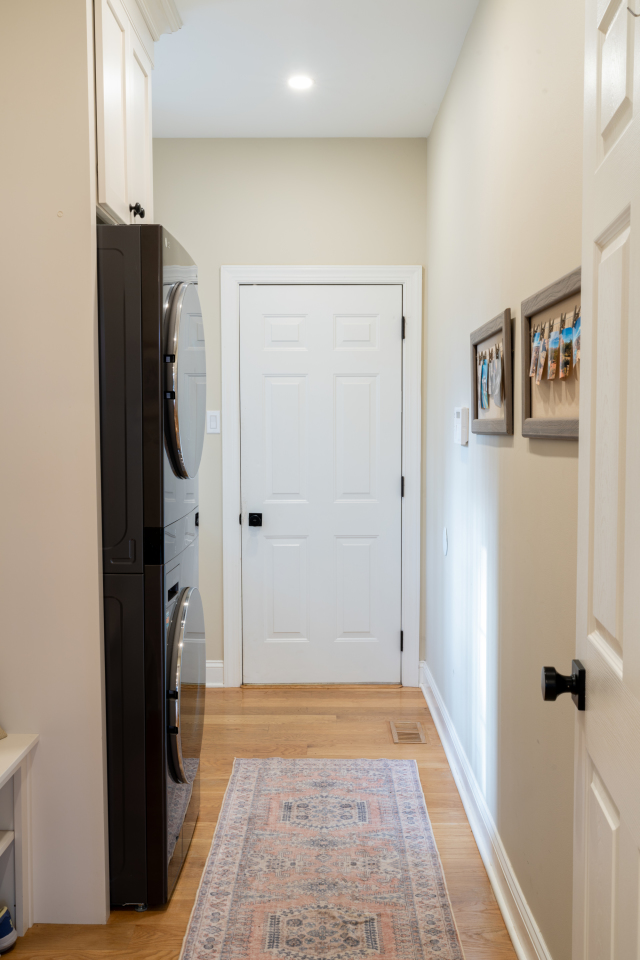
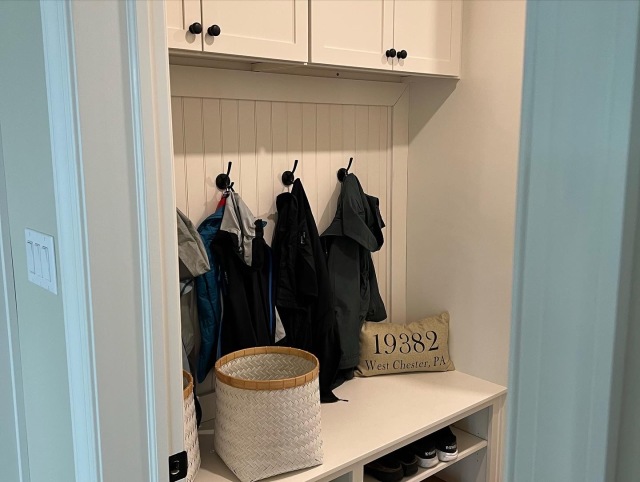
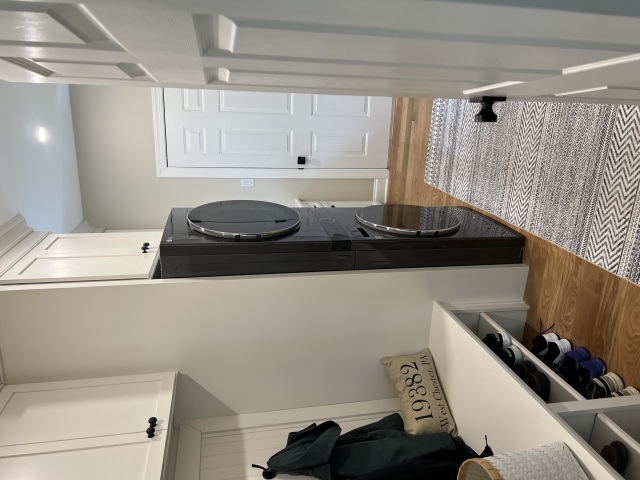
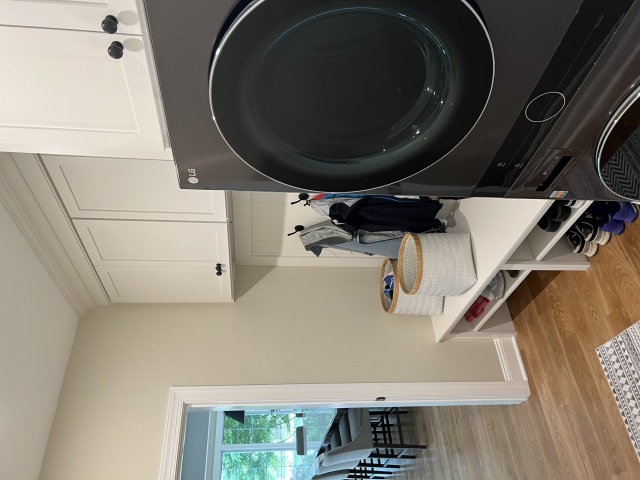
We reworked the entry from the garage to create a functional mudroom/laundry combo. Previously a basic laundry and pantry closet, this space now features custom cabinets, benches, beadboard utility hooks, and a laundry sink.
The entire area was taken down to the studs and refreshed with new recessed lighting, updated electrical, and modern appliances.
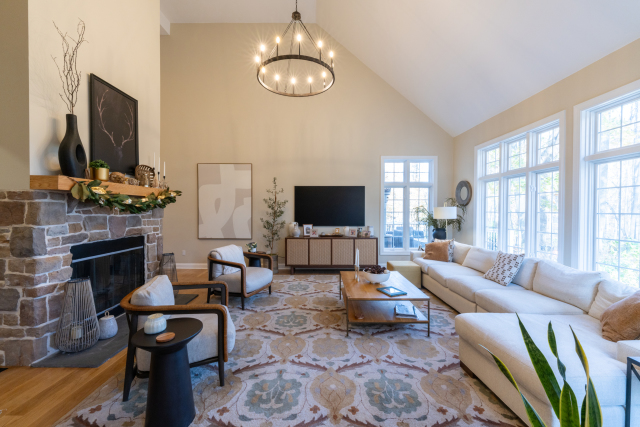
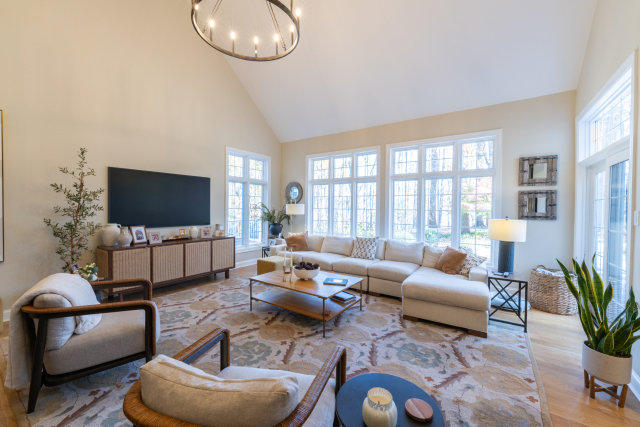
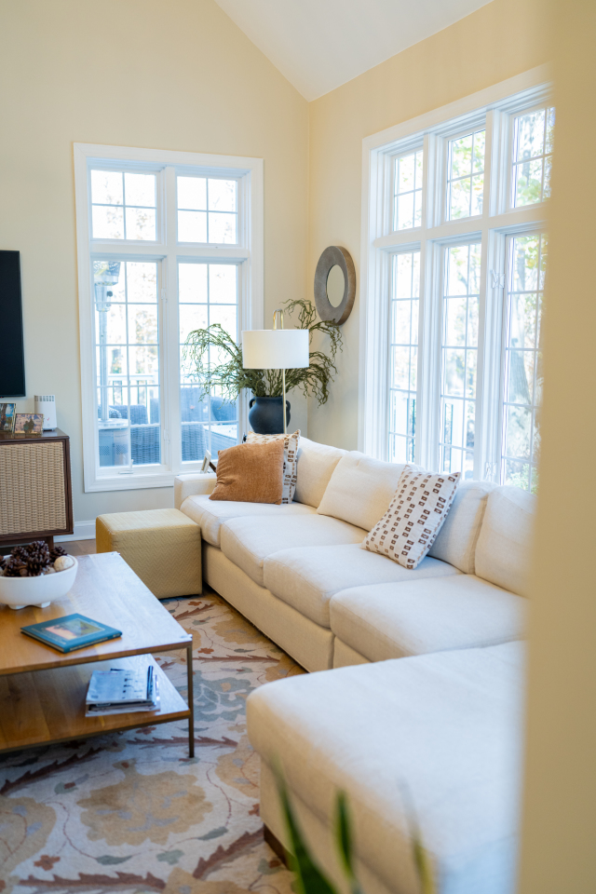
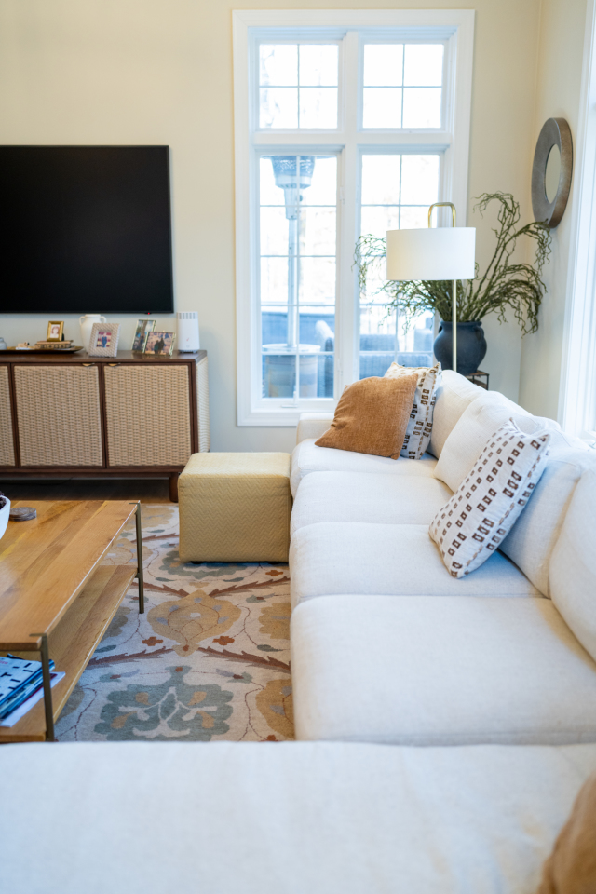
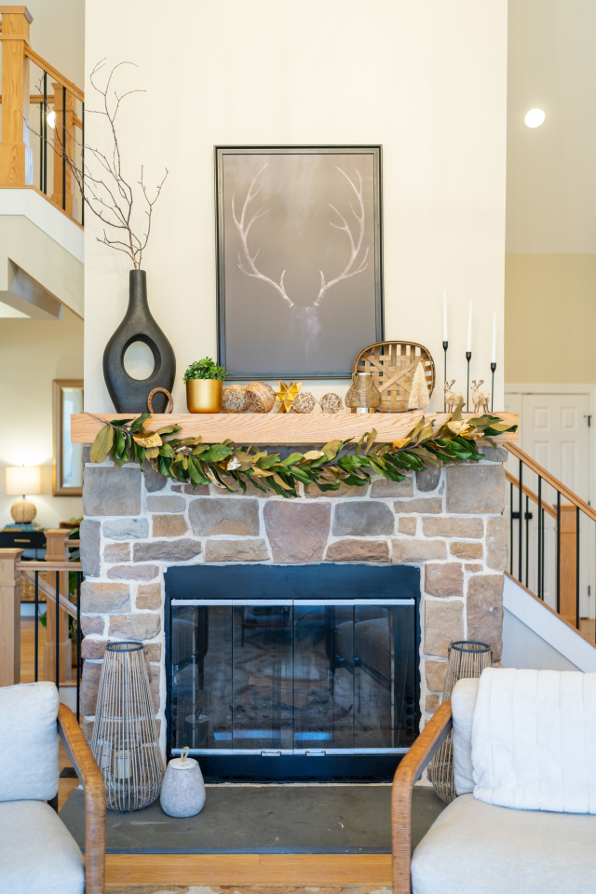
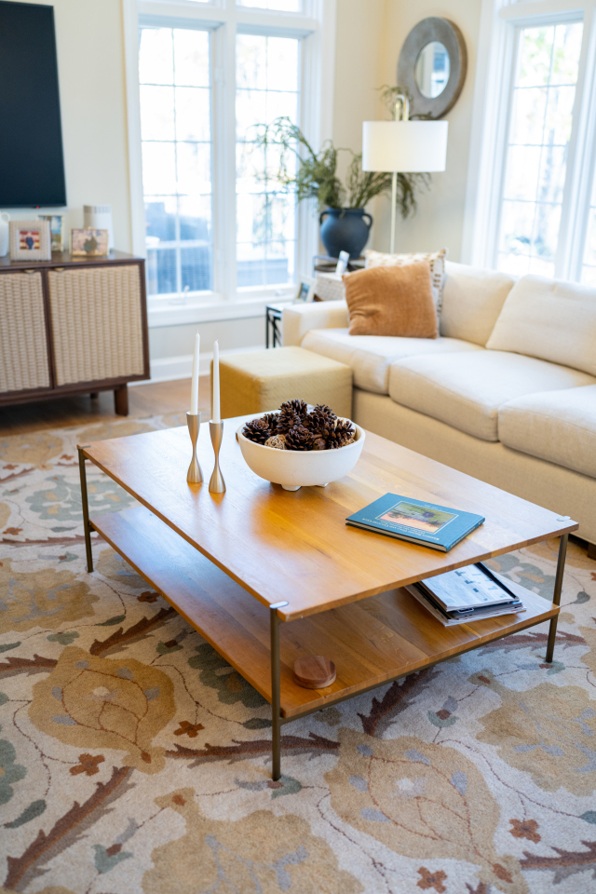
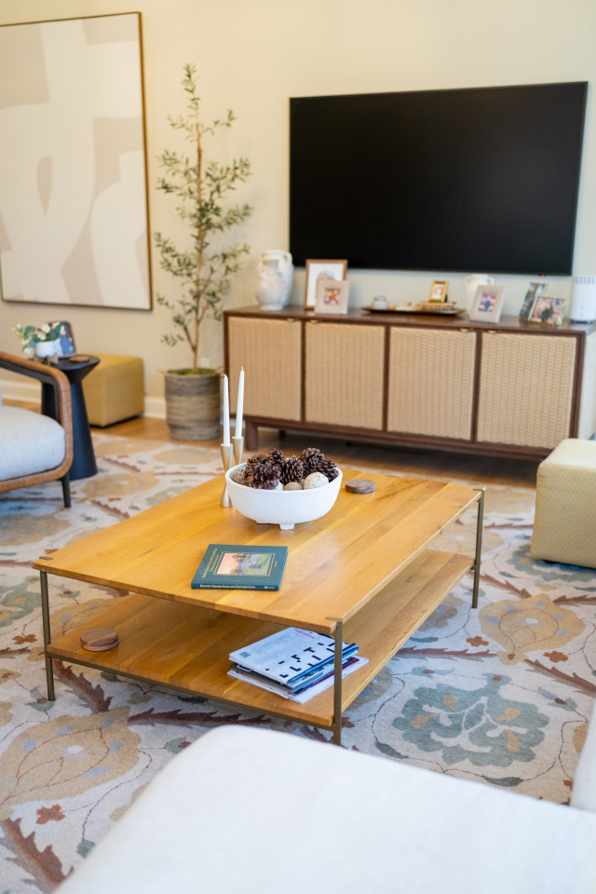
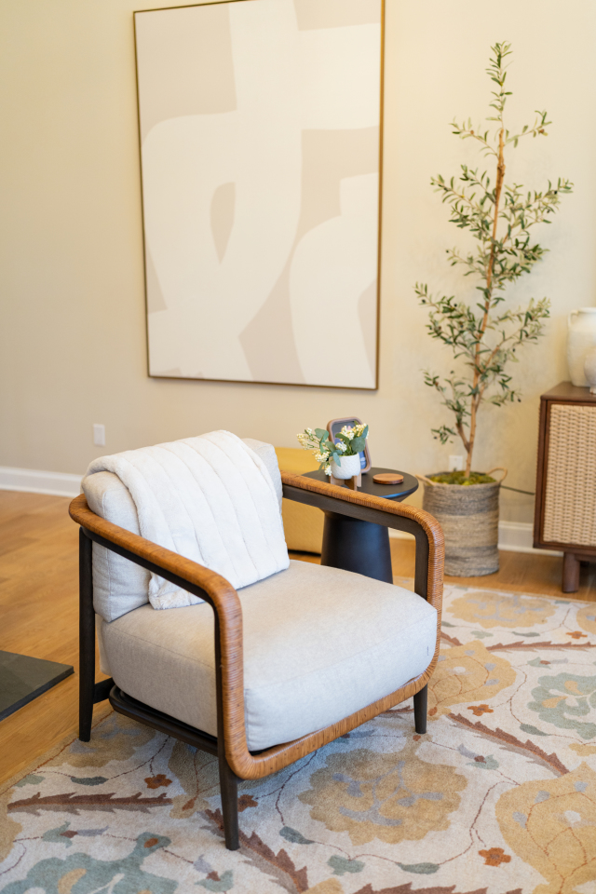
The living room received new hardwood floors and custom-made barn doors that can provide optional separation from the dining room. A fresh coat of paint and a new chandelier tied the room’s look together, creating a warm and polished space.
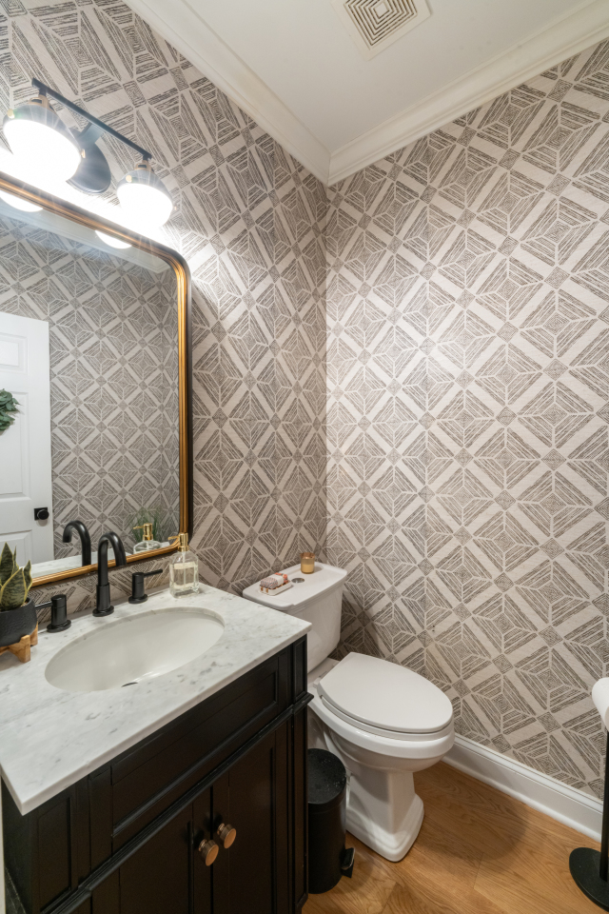
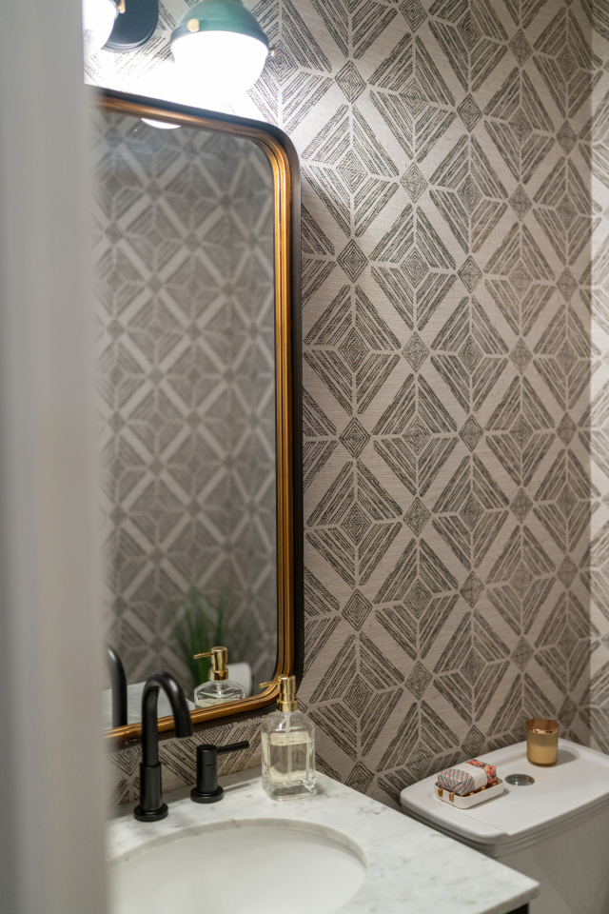
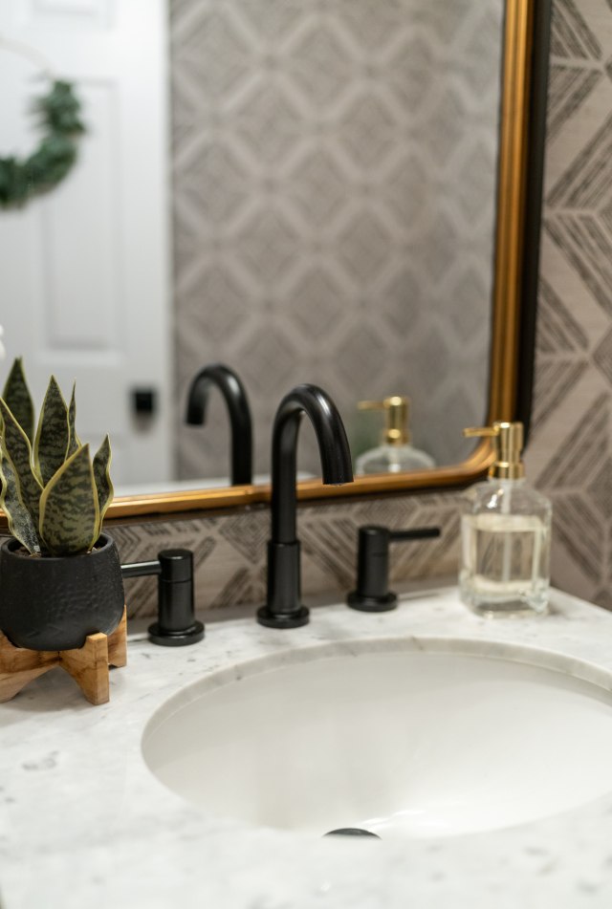
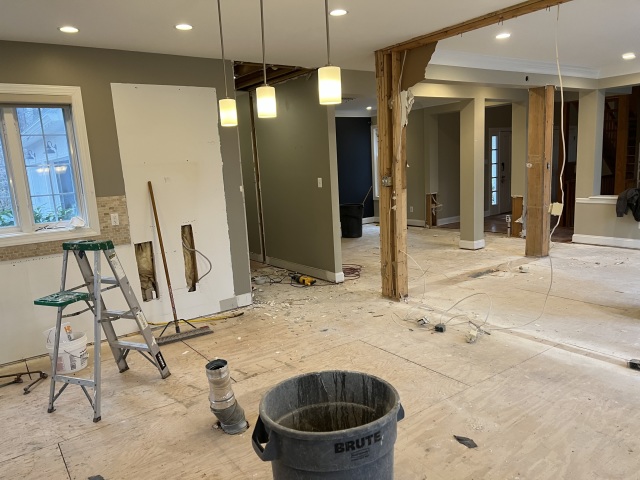
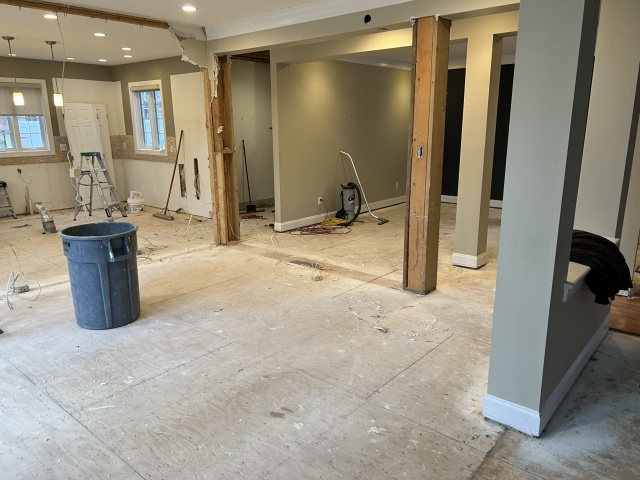
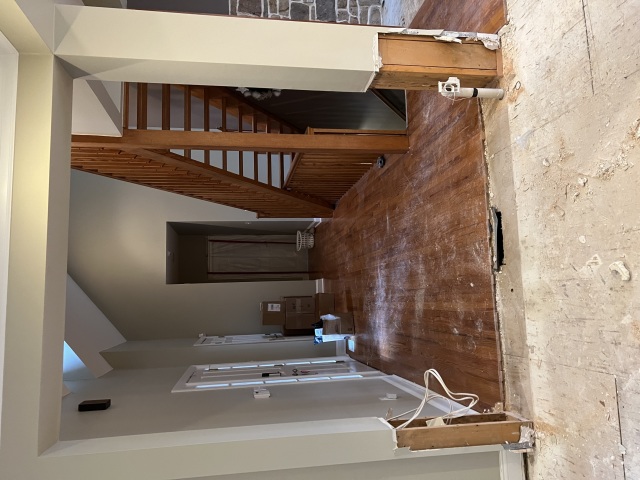
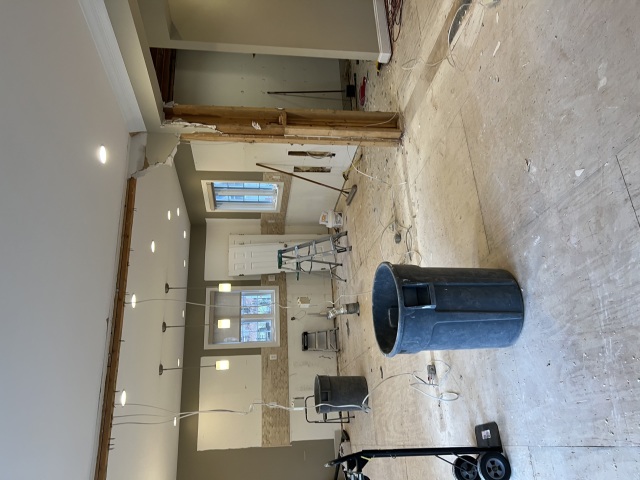

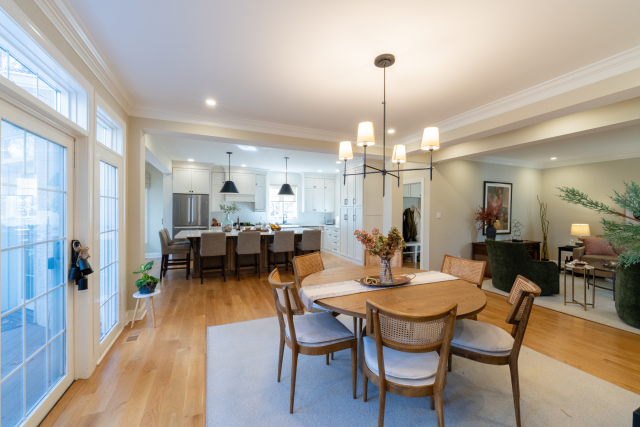

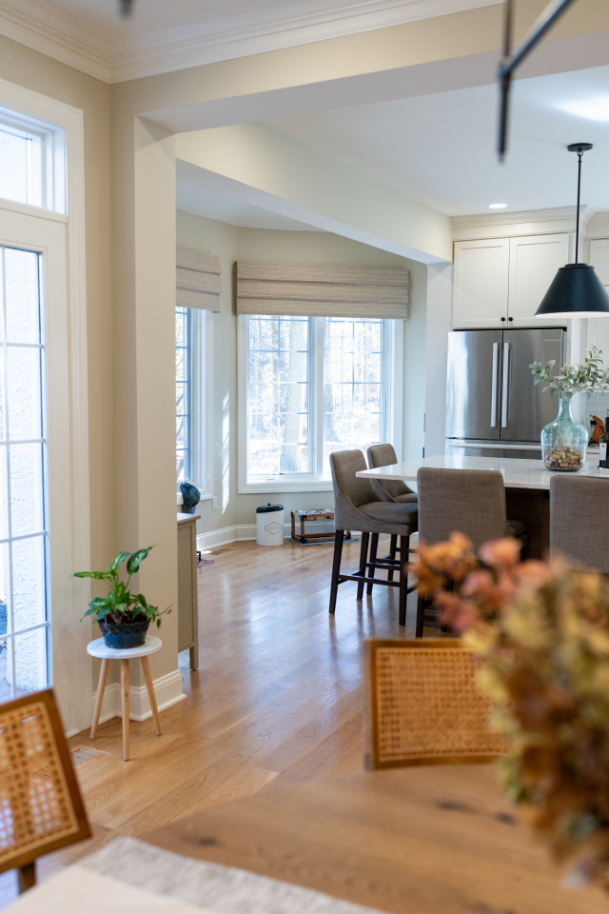
This project involved a complete reimagining of the home, from demolition to final finishes. During the construction phase, walls were removed, beams were installed, and spaces were reframed to bring the homeowner’s vision to life.
The final product is an open, cohesive first-floor layout that blends practicality with style. Helping this homeowner enjoy their space again was a rewarding experience for our entire team.
Whether you’re looking for a complete remodel, new cabinetry, or an updated space, DMB Contracting brings craftsmanship and attention to detail to every project. Contact us today to see what your home could be.
What if you could see beyond the home you have today to envision what it could become? Our advanced 3D rendering technology helps unlock that potential, allowing you to explore ideas and options that transform your space in ways you might not have imagined. It’s more than a preview—it’s a tool to scaffold your imagination as DMB Contracting guides you through the process of reimagining your home.
Reimagine Every Detail
From rethinking room layouts to exploring new finishes, 3D renderings allow you to experiment with possibilities before making decisions. See how your space evolves with changes in cabinetry, flooring, lighting, and more, gaining clarity on what works best for your lifestyle and vision.
With DMB Contracting, 3D renderings turn what-ifs into reality, helping you shape a home that reflects your dreams.
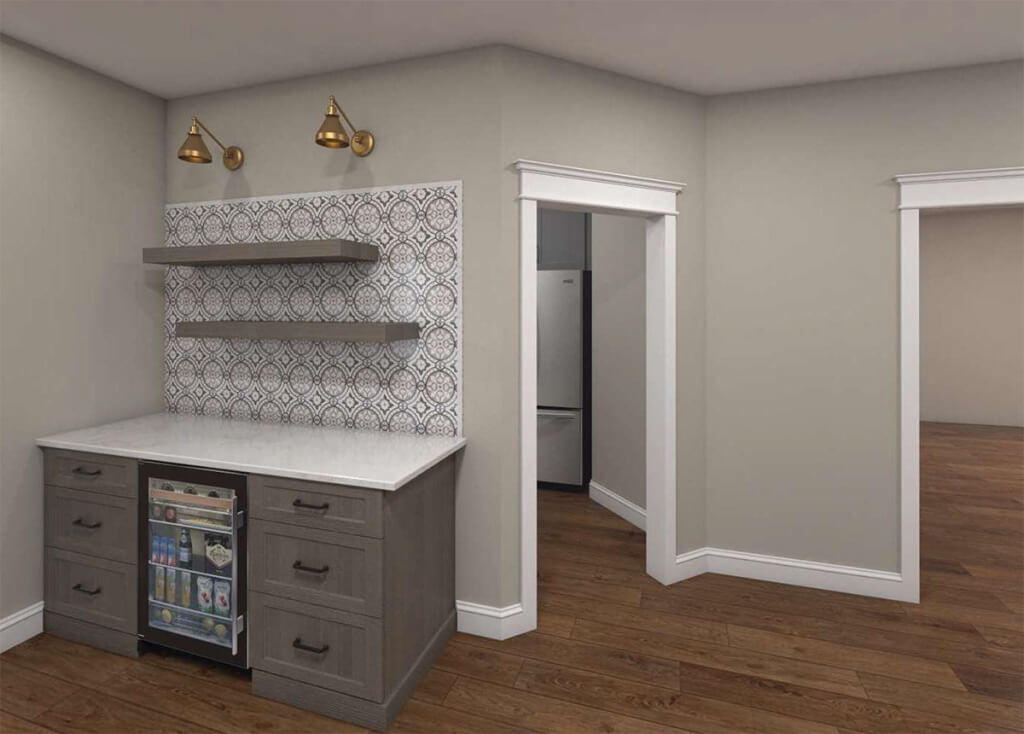
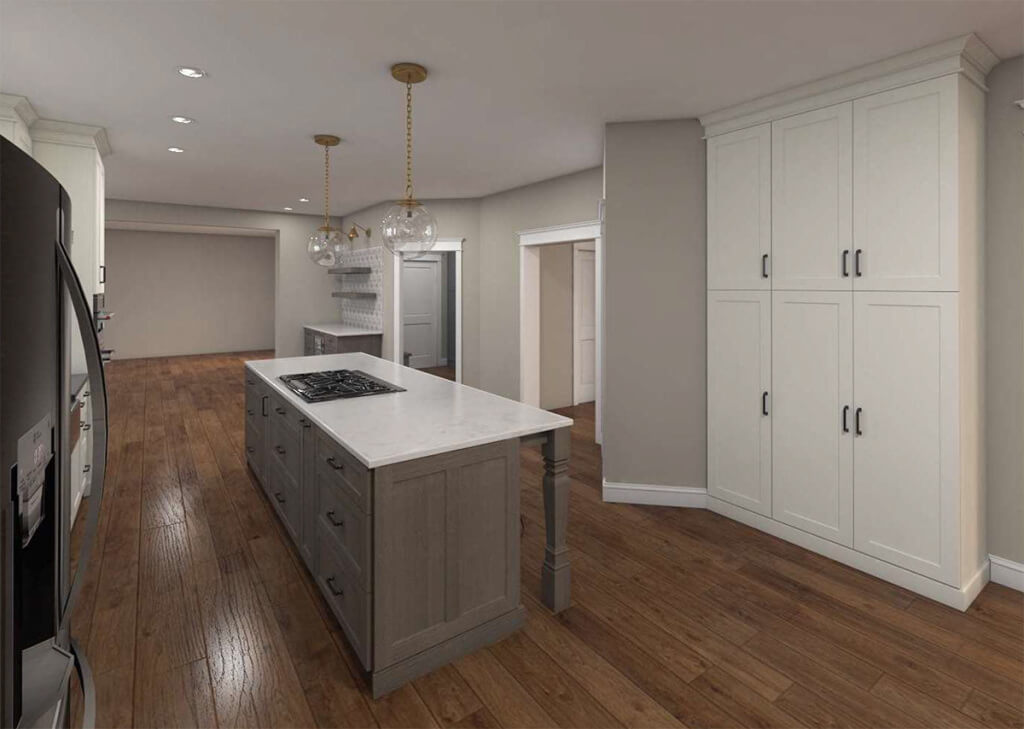
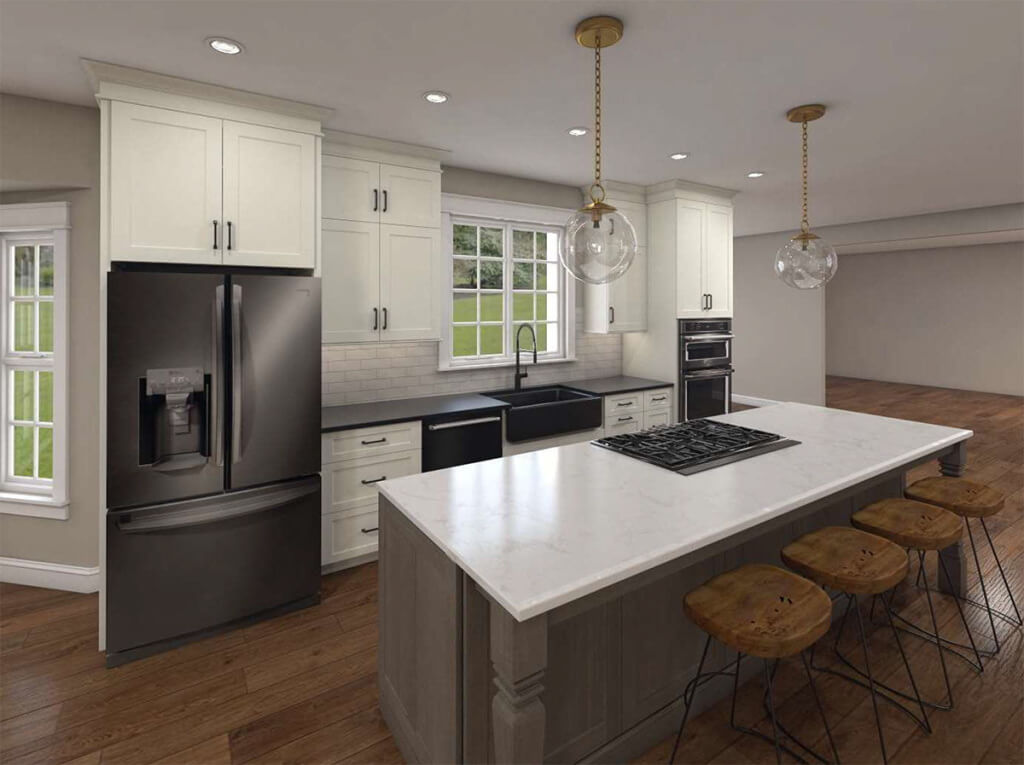
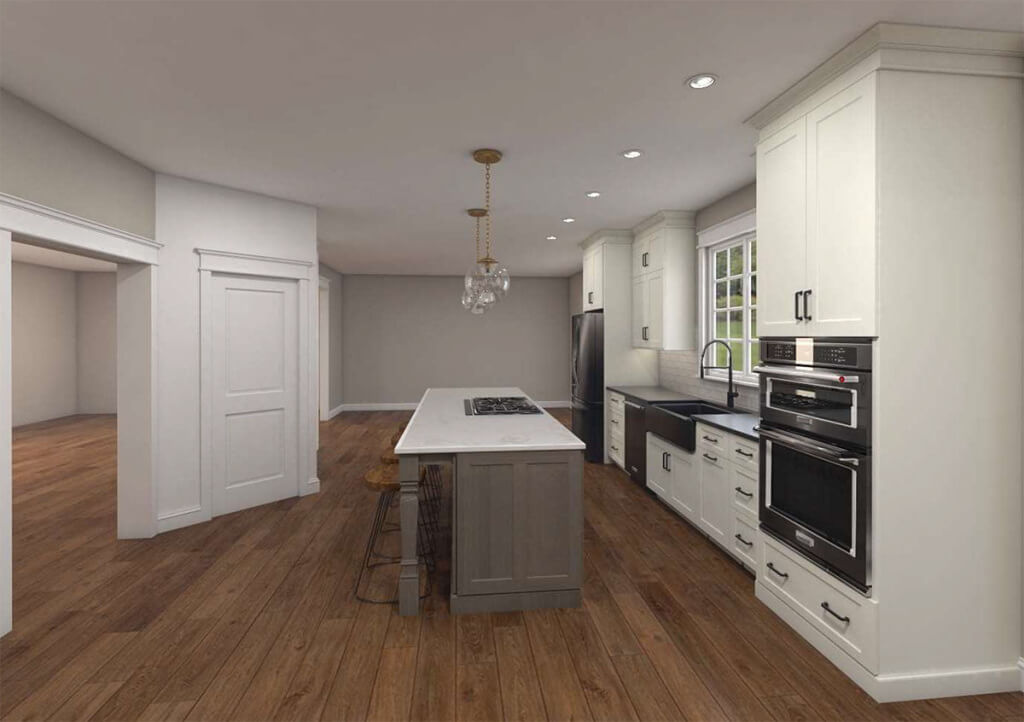
Witness firsthand how we turn digital dreams into tangible realities, starting with 3D renderings.