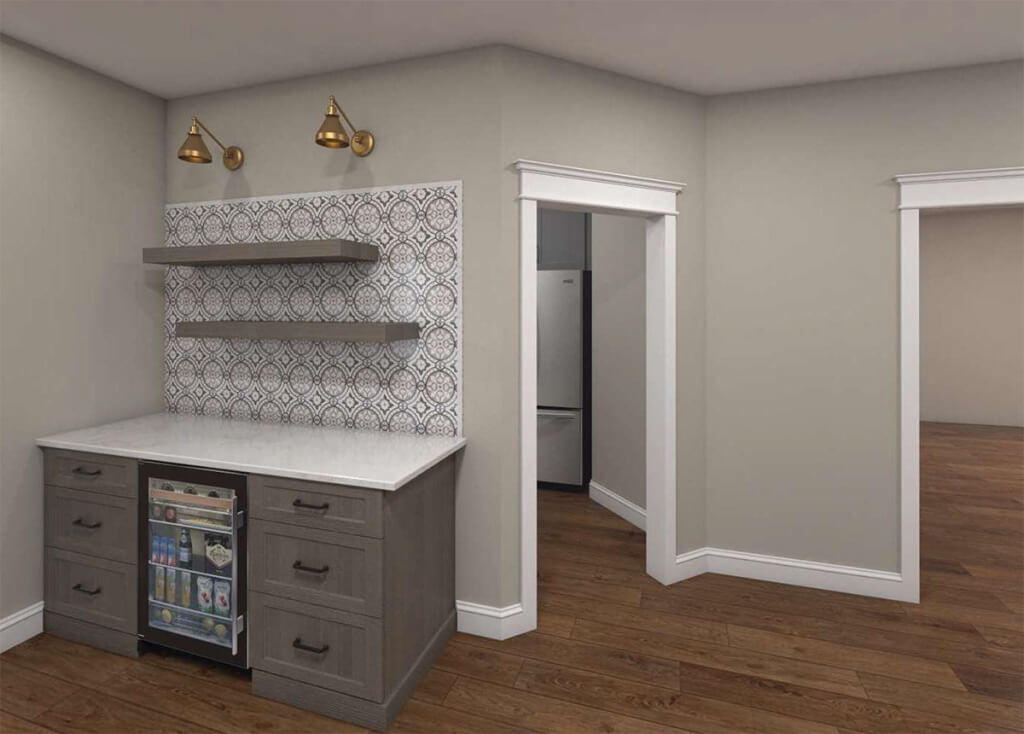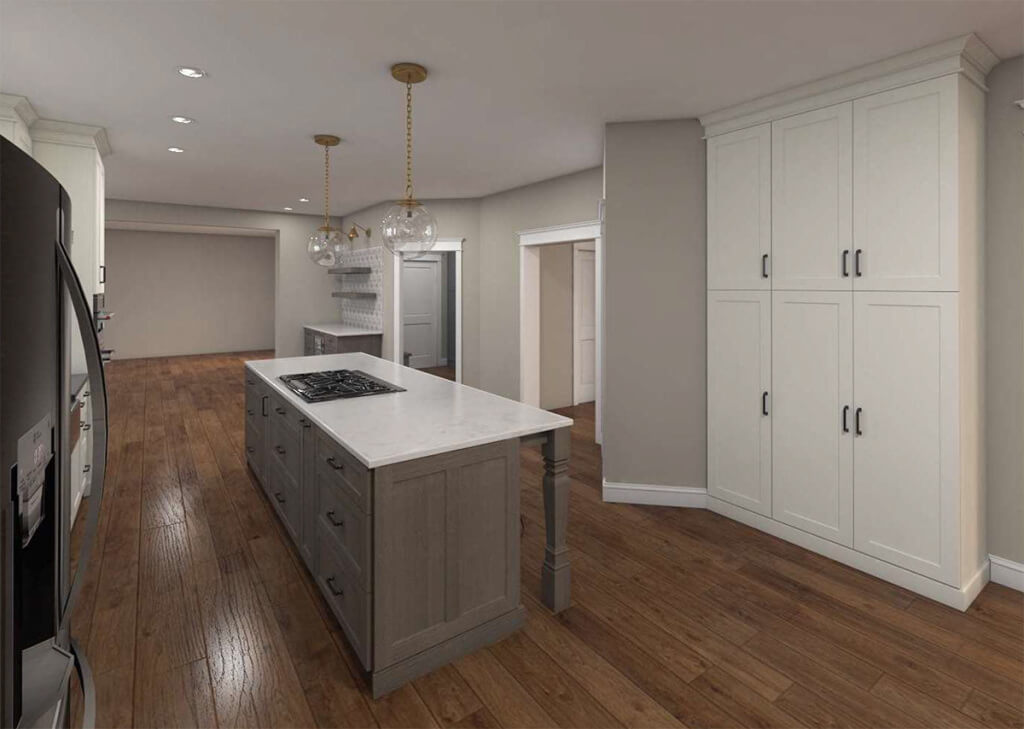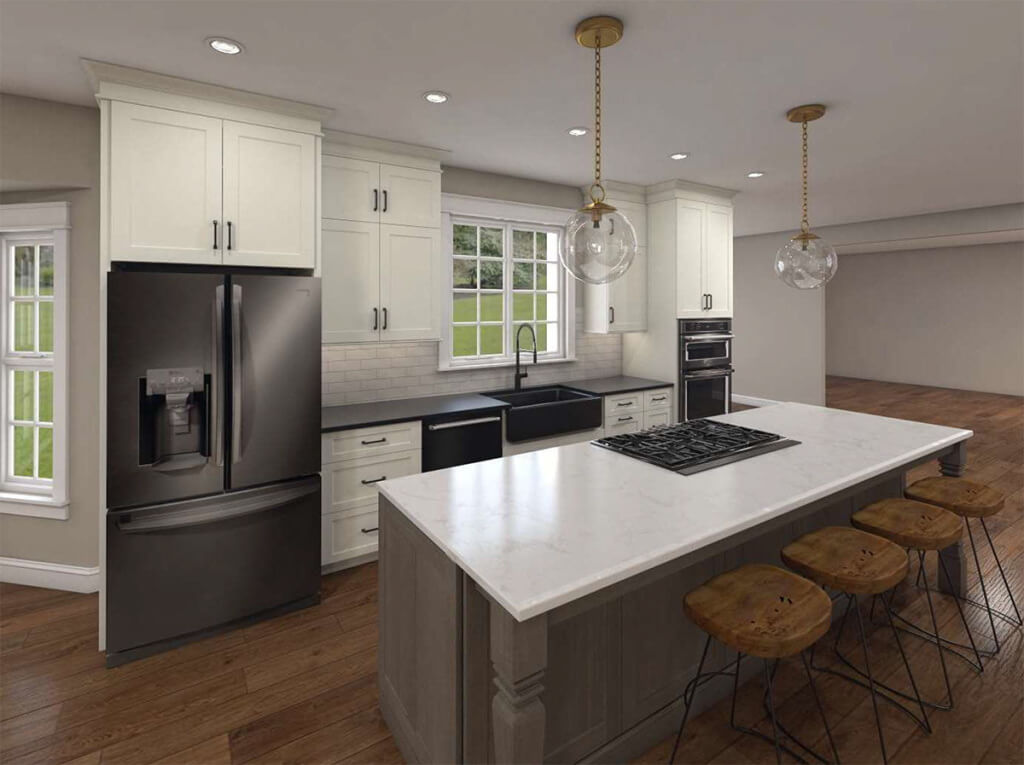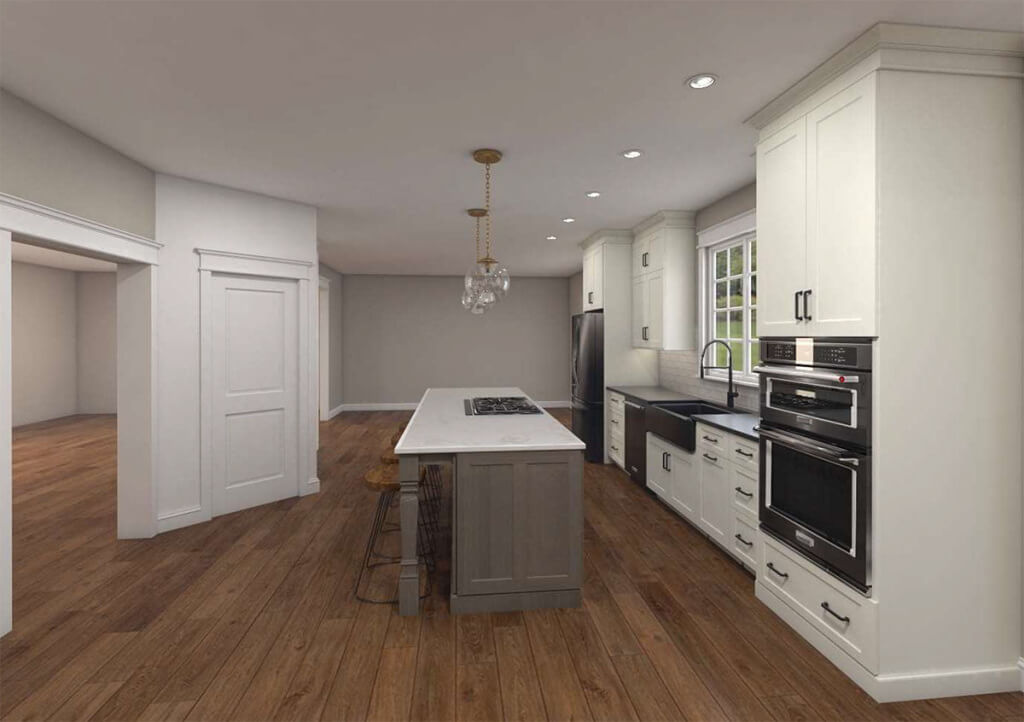This whole-home renovation began with an unusual opportunity—the client was purchasing back a home they had originally built 20 years ago. In the time since, the house had changed hands and evolved in ways that no longer suited their lifestyle. Before moving in, they wanted to completely rethink the space, improving its flow, functionality, and overall design. Having seen our work on a neighbor’s primary suite remodel, they reached out to DMB Contracting for a full-scale transformation.
The original first-floor layout felt compartmentalized, with multiple smaller rooms limiting sightlines and movement. We reimagined the space by removing walls, widening doorways, and reconfiguring key areas—expanding the kitchen, opening up the family room, and improving flow between the mudroom, powder room, and entryway. The staircase was rebuilt to complement the updated aesthetic, while the laundry room was relocated upstairs for convenience.
Upstairs, the primary suite was taken down to the studs, replacing its former cramped layout with a spacious, refined retreat. The hall bath and additional bedrooms were redesigned to modernize the space while maintaining warmth and character.
Throughout the home, custom cabinetry, carefully selected materials, and intentional lighting choices played a pivotal role in enhancing both form and function. Working alongside an exterior contractor, we completed the transformation with new windows, entry doors, a deck, and a reimagined front porch and entryway—resulting in a home that is not only beautiful and cohesive but designed to meet the homeowner’s needs for years to come.












The original kitchen and dining areas were cramped and closed off, limiting both functionality and sightlines. To create a more open, inviting layout, we removed walls and connected the spaces seamlessly to the adjacent living area. This improved traffic flow, allowed more natural light, and established a cohesive atmosphere throughout the first floor.
Custom cabinetry was central to this redesign, with floor-to-ceiling units providing ample storage and a clean, polished look. The enlarged island serves as the focal point of the kitchen, featuring posts and drawer fronts handcrafted from knotty alder for a warm, distinctive character. A quartz countertop crowns the island, offering both durability and a sleek, modern finish.
Underfoot, we installed durable, tongue-and-groove plank flooring that runs continuously through the kitchen, dining, and other first-floor common areas, tying the entire level together. Carefully placed recessed lights, under-cabinet illumination, and statement fixtures over the island and dining table ensure that each zone is both functional and visually appealing. The result is a kitchen and dining space that feels spacious, welcoming, and ready for everyday living or entertaining.




The original mudroom felt more like a narrow hallway than a true entryway. To improve flow and function, we reconfigured walls and installed recessed lighting to make the space feel more open. A full wall of utility cabinets, a built-in bench with drawers and coat hooks, and wall paneling with additional cabinetry transformed it into a highly organized and stylish transition space. This redesign also allowed for a second refrigerator, adding convenience while keeping kitchen storage uncluttered.
The brick-pattern tile flooring was chosen for durability, handling dirt and moisture from outside while maintaining a warm, cohesive look with the rest of the first floor. This subtle yet strategic material choice helps keep the rest of the home clean and comfortable.
The powder room was completely updated with new tile, a pedestal sink, and a mirror framed by sconce lighting, elevating what was once a simple half-bath into a refined and welcoming space.



This den originally featured built-in cabinetry, which we normally prescribe. However, in this case it was suffocating the space and feeling dated. We removed the cabinets and created an accent wall, adding visual interest and earning back some much needed space for relaxing. We preserved the existing door and transom, repainting it to blend with the traditional design motif. We also replaced the flooring and added a light colored rug to contrast with the accent wall and preserve the light from the new recessed lighting.






The office and family room naturally lent themselves to the home’s traditional motif, requiring only strategic updates to elevate their look and functionality. Both spaces received new recessed lighting, updated trim and paint, and a continuation of the first floor’s thematic flooring for a seamless transition between rooms.
In the family room, the fireplace became the focal point of the redesign. We replaced the existing unit and upgraded it with a custom marble surround and hearth, enhancing both warmth and sophistication. Above, we built a custom wood surround on-site, topping it with a new oak mantle. To further integrate the fireplace into the space, we extended wood paneling to the ceiling, framing the TV and adding architectural character to the room.
These thoughtful design choices preserved the home’s traditional charm while making each space more functional, visually cohesive, and welcoming.








The existing staircase felt dated and didn’t match the homeowner’s vision, so we reworked it to serve as a true architectural centerpiece. We built custom railings, posts, and balusters, installed new treads, and added a carpet runner scaling the treads and risers, bringing both contrast and texture to the design.
New lighting fixtures and a glass-paned front door conspire to cast attractive light throughout the space, enhancing its openness and highlighting the details of the remodel. With continuous flooring running through the foyer and into adjacent rooms, this space now seamlessly connects nearly every part of the home. The result is a striking first impression and a natural flow into the rest of the house.













This space was originally a sitting room connected to the primary bedroom—underutilized and lacking function. We reimagined it as a spacious walk-in closet, designing a custom storage system that maximized every inch. We replaced the plain walls with floor-to-ceiling shelving, integrated hanging racks, and built a bench with deep drawers beneath the newly installed windows. The large windows flood the space with natural light, making it feel bright and open while providing an elegant backdrop for the custom built-ins.
Every element of this closet was designed to enhance organization and ease of use, turning a previously awkward space into a beautifully integrated extension of the primary suite.







Rather than a full-scale renovation, the bedroom received strategic updates to enhance its comfort and ambiance. We installed recessed lighting and a statement chandelier to provide layered lighting that elevates the space. Two smaller windows were combined into a large, continuous window wall, bringing in more natural light and enhancing the symmetry of the room.
New carpet and fresh paint completed the transformation, modernizing the space while maintaining the warmth and tranquility the homeowner wanted.










The original bathroom layout felt closed off and confined, so we redesigned it to improve both functionality and flow. The shower was expanded and now includes a built-in bench and recessed niche for added convenience. To counteract the previously cramped feel, we used heavy clear glass shower doors that open up the space while maintaining a luxurious look with coordinated tile detail and fixtures.
We custom-designed his and hers vanities with integrated linen storage, ensuring the space remains both elegant and practical. A new freestanding tub was installed as a focal point, replacing the outdated built-in model. Heated floors add an extra level of comfort, and a half-wall between the toilet and tub provides subtle privacy without compromising the room’s openness.








The hall bathroom was completely reworked, taken down to the studs to maximize both style and function. The original space felt cramped, with a tub and curtain that made it feel even tighter. We replaced the tub with a walk-in shower, featuring bright tile with a decorative mosaic inlay—a striking detail designed to catch the light and add depth. To enhance this effect, we installed recessed lighting above, and a clear glass shower door, keeping sightlines open and eliminating shadows to help the space feel larger and more inviting. New vanity cabinetry carries the contemporary theme forward, tying the entire design together into a refined and visually cohesive retreat.




Beyond the hall bath, the three additional bedrooms were updated to bring them in line with the home’s refined aesthetic. We installed new doors, windows, and trim, introducing cleaner lines and a more polished look. New lighting fixtures were selected to enhance the character of each space, while fresh carpeting provided warmth and comfort underfoot. These updates gave each bedroom a renewed sense of purpose, turning them into inviting, well-appointed retreats that feel both modern and timeless.
This renovation exemplifies how strategic design choices can completely transform a home—improving functionality, enhancing flow, and modernizing style while preserving warmth and character. From custom-built cabinetry to architectural enhancements, every detail was designed with intention.
Whether you’re looking to reconfigure your layout, refine your home’s finishes, or elevate your living spaces, DMB Contracting brings expertise and confidence to every phase of the process.
Ready to reimagine your home? Contact DMB Contracting today to explore the possibilities.
What if you could see beyond the home you have today to envision what it could become? Our advanced 3D rendering technology helps unlock that potential, allowing you to explore ideas and options that transform your space in ways you might not have imagined. It’s more than a preview—it’s a tool to scaffold your imagination as DMB Contracting guides you through the process of reimagining your home.
Reimagine Every Detail
From rethinking room layouts to exploring new finishes, 3D renderings allow you to experiment with possibilities before making decisions. See how your space evolves with changes in cabinetry, flooring, lighting, and more, gaining clarity on what works best for your lifestyle and vision.
With DMB Contracting, 3D renderings turn what-ifs into reality, helping you shape a home that reflects your dreams.




Witness firsthand how we turn digital dreams into tangible realities, starting with 3D renderings.