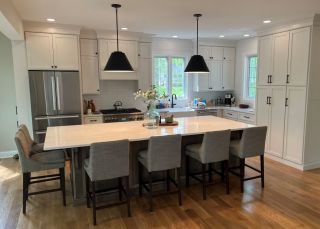
This Chester County homeowner came to us wanting a complete first-floor remodel but wasn’t sure where to start. She just knew she wanted a new kitchen and a more open, updated main floor.
We walked her through a few different layout options and material ideas until the vision came together. In the end, we remodeled the kitchen, laundry room, and main living spaces to create a brighter, more functional home that feels connected from end to end.
The original layout was broken up by half walls and narrow openings—typical of older Chester County homes—and it made the whole space feel cramped. We took down the main wall separating the kitchen from the dining and den areas to open everything up for better flow. The new open-concept layout makes hosting family dinners and gatherings effortless.
Every part of the kitchen was relocated and rebuilt. The appliances, cabinetry, and island all found new homes in a layout designed around how the homeowner actually uses the space. The large island now serves as the focal point and gathering place for the family.
All the cabinetry is custom-built, and we installed new white oak flooring throughout the entire first floor to bring warmth and continuity from room to room. The result is a space that’s both beautiful and highly functional—a complete transformation that turned a dated layout into a welcoming, modern home.
If you’re planning a kitchen remodel or first-floor renovation in Chester County, our design-build process makes it easy to go from idea to finished space with one dedicated team handling every detail.